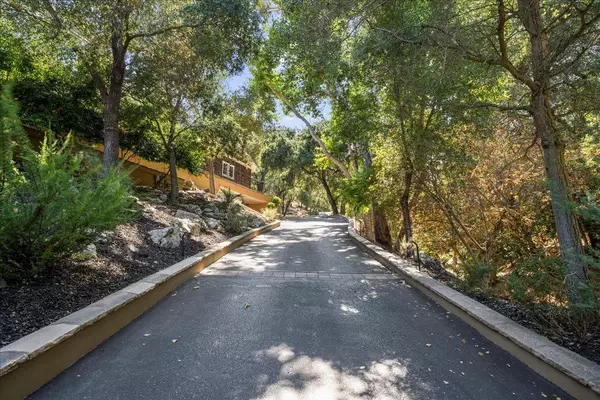17203 Deer Park RD Los Gatos, CA 95032
UPDATED:
01/13/2025 08:29 PM
Key Details
Property Type Single Family Home
Sub Type Single Family Home
Listing Status Active
Purchase Type For Sale
Square Footage 5,032 sqft
Price per Sqft $1,387
MLS Listing ID ML81977300
Style Contemporary,Craftsman,Custom,Modern / High Tech
Bedrooms 5
Full Baths 5
Half Baths 2
Year Built 2004
Lot Size 2.440 Acres
Property Description
Location
State CA
County Santa Clara
Area Los Gatos/Monte Sereno
Zoning RHS20
Rooms
Family Room Separate Family Room
Other Rooms Bonus / Hobby Room, Media / Home Theater, Wine Cellar / Storage, Laundry Room
Dining Room Formal Dining Room
Kitchen Countertop - Other, Ice Maker, Dishwasher, Hood Over Range, Microwave, Oven Range - Gas, Warming Drawer, Wine Refrigerator, Refrigerator, Built-in BBQ Grill
Interior
Heating Solar, Propane, Central Forced Air
Cooling Multi-Zone
Flooring Tile, Hardwood
Fireplaces Type Family Room, Living Room, Primary Bedroom
Laundry Washer / Dryer
Exterior
Exterior Feature Back Yard, Outdoor Fireplace, Fenced, Fire Pit, Balcony / Patio, Outdoor Kitchen, Porch - Enclosed, Drought Tolerant Plants, Sprinklers - Auto, Tennis Court, Low Maintenance, Courtyard
Parking Features Detached Garage, Drive Through, Electric Gate, Gate / Door Opener, Golf Cart, Lighted Parking Area, Parking Area, Room for Oversized Vehicle
Garage Spaces 3.0
Fence Rail, Gate
Utilities Available Solar Panels - Owned, Propane On Site, Public Utilities
View Hills, Mountains
Roof Type Composition
Building
Lot Description Views, Stream - Seasonal
Story 3
Foundation Concrete Perimeter
Sewer Sewer - Public
Water Public
Level or Stories 3
Others
Tax ID 537-16-029
Miscellaneous Walk-in Closet ,Vaulted Ceiling ,Bay Window,Wet Bar ,Built-in Vacuum,High Ceiling ,Security Gate
Security Features Security Alarm ,Video / Audio System,Fire Alarm ,Fire System - Sprinkler,Secured Garage / Parking,Controlled / Secured Access,Security Lights
Horse Property No
Special Listing Condition Not Applicable

MORTGAGE CALCULATOR
"It's your money, and you're going to be making the payments on your new home (not me). Let's take the time to find the right fit, for you, at your pace! "



