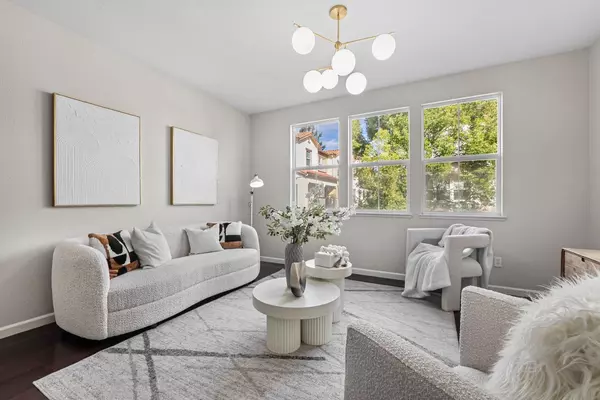668 N Capitol AVE San Jose, CA 95133
UPDATED:
02/05/2025 07:12 PM
Key Details
Property Type Townhouse
Sub Type Townhouse
Listing Status Pending
Purchase Type For Sale
Square Footage 1,774 sqft
Price per Sqft $619
MLS Listing ID ML81989370
Bedrooms 4
Full Baths 4
HOA Fees $260
Originating Board MLSListings, Inc.
Year Built 2009
Property Sub-Type Townhouse
Property Description
Location
State CA
County Santa Clara
Area Berryessa
Zoning A
Rooms
Family Room No Family Room
Dining Room Dining Area
Kitchen Cooktop - Gas, Microwave, Countertop - Quartz
Interior
Heating Central Forced Air
Cooling Central AC
Flooring Carpet, Hardwood
Laundry Electricity Hookup (220V), In Utility Room
Exterior
Parking Features Attached Garage
Garage Spaces 2.0
Utilities Available Public Utilities
Roof Type Tile
Building
Foundation Concrete Perimeter and Slab
Sewer Sewer - Public
Water Public
Others
Tax ID 592-30-031
Special Listing Condition Not Applicable

MORTGAGE CALCULATOR
"It's your money, and you're going to be making the payments on your new home (not me). Let's take the time to find the right fit, for you, at your pace! "



