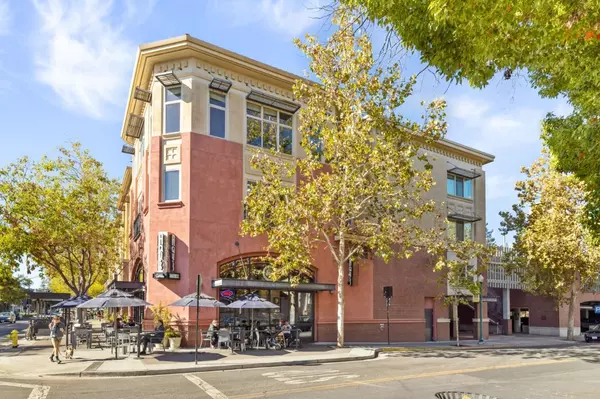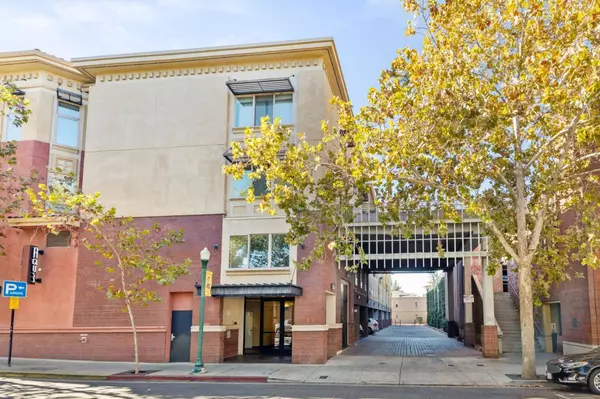21 N 2nd ST 310 Campbell, CA 95008
OPEN HOUSE
Sat Jan 18, 1:00pm - 4:00pm
Sun Jan 19, 1:00pm - 4:00pm
UPDATED:
01/15/2025 10:40 PM
Key Details
Property Type Condo
Sub Type Condominium
Listing Status Active
Purchase Type For Sale
Square Footage 1,512 sqft
Price per Sqft $859
MLS Listing ID ML81988571
Bedrooms 2
Full Baths 2
HOA Fees $498
HOA Y/N 1
Year Built 2007
Lot Size 1,755 Sqft
Property Description
Location
State CA
County Santa Clara
Area Campbell
Zoning C3
Rooms
Family Room No Family Room
Dining Room No Formal Dining Room
Interior
Heating Central Forced Air
Cooling Central AC
Exterior
Parking Features Carport
Garage Spaces 1.0
Utilities Available Public Utilities
Roof Type Other
Building
Story 1
Foundation Concrete Slab
Sewer Sewer Connected
Water Public
Level or Stories 1
Others
HOA Fee Include Exterior Painting,Garbage,Insurance - Hazard ,Common Area Electricity
Restrictions None
Tax ID 279-56-013
Horse Property No
Special Listing Condition Not Applicable

MORTGAGE CALCULATOR
"It's your money, and you're going to be making the payments on your new home (not me). Let's take the time to find the right fit, for you, at your pace! "



