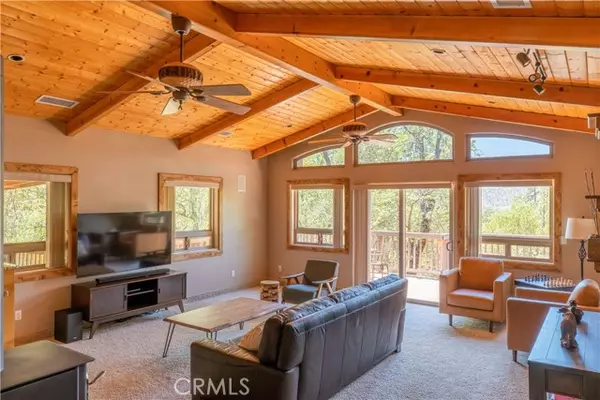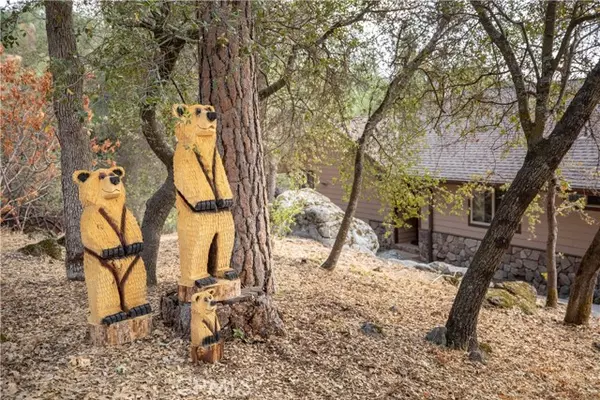49760 Sundance PL Coarsegold, CA 93614
UPDATED:
03/02/2025 01:22 AM
Key Details
Property Type Single Family Home
Sub Type Single Family Home
Listing Status Active
Purchase Type For Sale
Square Footage 1,988 sqft
Price per Sqft $301
MLS Listing ID CRFR25003263
Bedrooms 3
Full Baths 2
Originating Board California Regional MLS
Year Built 2005
Lot Size 1 Sqft
Property Sub-Type Single Family Home
Property Description
Location
State CA
County Madera
Zoning RMS
Rooms
Family Room Other
Kitchen Ice Maker, Hood Over Range, Microwave, Other, Pantry, Exhaust Fan, Oven Range, Refrigerator, Built-in BBQ Grill
Interior
Heating Forced Air, Propane, Stove - Wood, Central Forced Air
Cooling Central AC, 9
Fireplaces Type Family Room, Other, Wood Burning
Laundry In Laundry Room, Other, 37
Exterior
Parking Features Drive Through, Garage, RV Access, Off-Street Parking, Other
Garage Spaces 4.0
Pool 31, None
Utilities Available Other
View River / Stream, Forest / Woods
Roof Type Composition
Building
Lot Description Trees, Hunting, Grade - Sloped Down , Paved
Foundation Combination, Concrete Perimeter
Sewer Septic Tank / Pump
Water Well - Shared
Others
Tax ID 066090036
Special Listing Condition Not Applicable
Virtual Tour https://my.matterport.com/show/?brand=0&dh=1>=1&m=G4N5sCsQwXP&mls=1&qs=1

MORTGAGE CALCULATOR
"It's your money, and you're going to be making the payments on your new home (not me). Let's take the time to find the right fit, for you, at your pace! "



