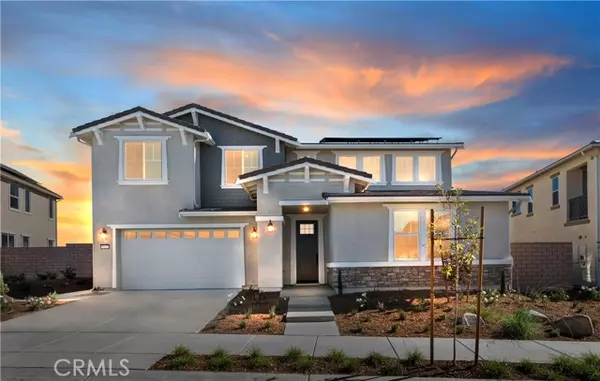39637 Sagewood RDG Temecula, CA 92591
UPDATED:
01/17/2025 05:59 PM
Key Details
Property Type Single Family Home
Sub Type Single Family Home
Listing Status Active
Purchase Type For Sale
Square Footage 3,111 sqft
Price per Sqft $351
MLS Listing ID CRIV25008294
Bedrooms 4
Full Baths 3
Half Baths 1
HOA Fees $227/mo
Originating Board California Regional MLS
Year Built 2024
Lot Size 6,891 Sqft
Property Description
Location
State CA
County Riverside
Area Srcar - Southwest Riverside County
Rooms
Kitchen Dishwasher, Garbage Disposal, Microwave, Other, Pantry, Oven Range - Gas, Oven Range - Built-In, Oven - Gas
Interior
Heating Forced Air, Gas, Other, Central Forced Air
Cooling Central AC, Other
Fireplaces Type None
Laundry In Laundry Room, 30, Upper Floor
Exterior
Garage Spaces 3.0
Pool Community Facility
View Hills, Canyon
Building
Water District - Public
Others
Tax ID 964901010
Special Listing Condition Not Applicable

MORTGAGE CALCULATOR
"It's your money, and you're going to be making the payments on your new home (not me). Let's take the time to find the right fit, for you, at your pace! "



