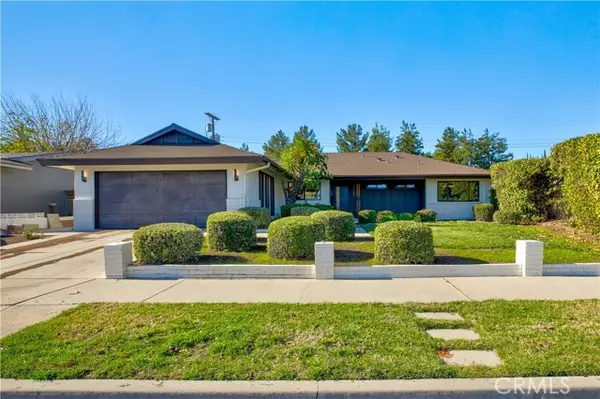8145 Sedan AVE West Hills, CA 91304
UPDATED:
01/15/2025 06:25 PM
Key Details
Property Type Single Family Home
Sub Type Single Family Home
Listing Status Active
Purchase Type For Sale
Square Footage 1,736 sqft
Price per Sqft $805
MLS Listing ID CRGD25008244
Bedrooms 4
Full Baths 3
Originating Board California Regional MLS
Year Built 1962
Lot Size 7,490 Sqft
Property Description
Location
State CA
County Los Angeles
Area Weh - West Hills
Zoning LARS
Rooms
Family Room Other
Interior
Heating Central Forced Air
Cooling Central AC
Fireplaces Type Living Room
Laundry Other
Exterior
Garage Spaces 2.0
Pool None
View None
Building
Story One Story
Water District - Public
Others
Tax ID 2014038004
Special Listing Condition Not Applicable

MORTGAGE CALCULATOR
"It's your money, and you're going to be making the payments on your new home (not me). Let's take the time to find the right fit, for you, at your pace! "



