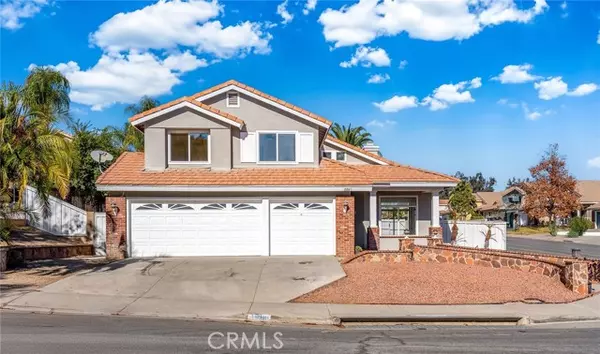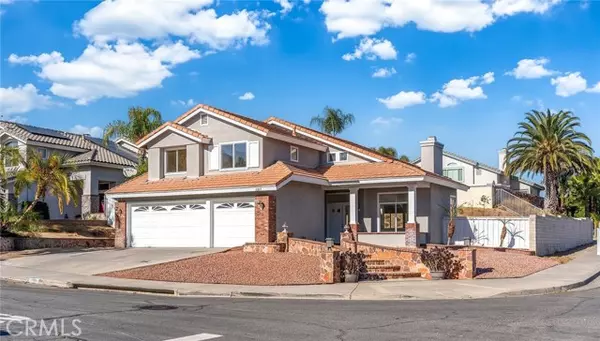15301 Spyglass DR Lake Elsinore, CA 92530
UPDATED:
01/17/2025 10:30 PM
Key Details
Property Type Single Family Home
Sub Type Single Family Home
Listing Status Active
Purchase Type For Sale
Square Footage 2,176 sqft
Price per Sqft $349
MLS Listing ID CROC25000417
Bedrooms 4
Full Baths 2
Half Baths 1
Originating Board California Regional MLS
Year Built 1992
Lot Size 9,583 Sqft
Property Description
Location
State CA
County Riverside
Area 699 - Not Defined
Rooms
Family Room Other
Dining Room Formal Dining Room
Kitchen Dishwasher, Microwave, Other, Pantry
Interior
Heating Central Forced Air, Fireplace
Cooling Central AC
Fireplaces Type Family Room
Exterior
Parking Features Garage, Other
Garage Spaces 2.0
Pool 31, None
View None
Building
Water District - Public
Others
Tax ID 389483013
Special Listing Condition Not Applicable

MORTGAGE CALCULATOR
"It's your money, and you're going to be making the payments on your new home (not me). Let's take the time to find the right fit, for you, at your pace! "



