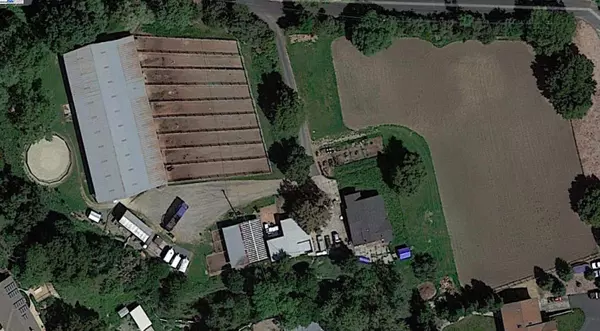401 Pine Creek RD Walnut Creek, CA 94598-5133
UPDATED:
01/21/2025 10:10 AM
Key Details
Property Type Single Family Home
Sub Type Single Family Home
Listing Status Active
Purchase Type For Sale
Square Footage 1,778 sqft
Price per Sqft $2,190
MLS Listing ID BE41082351
Style Traditional
Bedrooms 2
Full Baths 1
Half Baths 1
Originating Board Bay East
Year Built 1937
Lot Size 4.342 Acres
Property Sub-Type Single Family Home
Property Description
Location
State CA
County Contra Costa
Area Other Area
Rooms
Dining Room Dining Area
Kitchen 220 Volt Outlet, Countertop - Laminate, Eat In Kitchen, Oven - Self Cleaning, Refrigerator
Interior
Heating Forced Air
Cooling Window / Wall Unit, Ceiling Fan
Flooring Tile, Hardwood
Fireplaces Type None
Laundry 220 Volt Outlet, In Laundry Room, None, Washer, Dryer
Exterior
Exterior Feature Stucco, Siding - Wood
Parking Features Detached Garage, Garage
Garage Spaces 2.0
Pool Pool - No, None
View Mt. Diablo, Ridge
Roof Type Composition
Building
Lot Description Agricultural Use, Other
Story One Story
Foundation Crawl Space
Sewer Septic Tank / Pump
Water Public
Architectural Style Traditional
Others
Tax ID 138-240-006-5
Special Listing Condition Not Applicable

MORTGAGE CALCULATOR
"It's your money, and you're going to be making the payments on your new home (not me). Let's take the time to find the right fit, for you, at your pace! "



