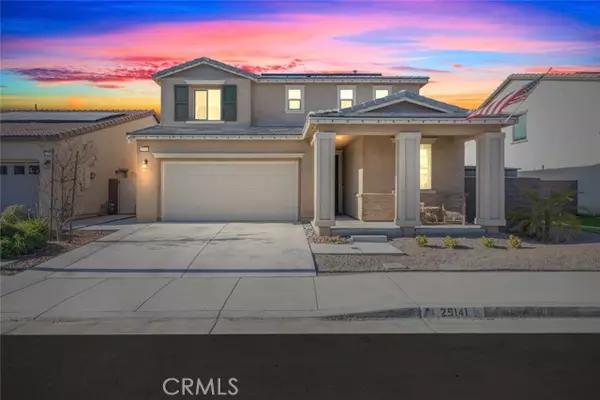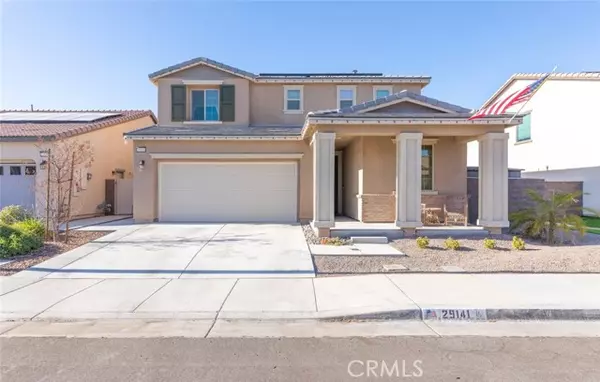29141 Sunforest Lake Elsinore, CA 92530
UPDATED:
01/16/2025 01:01 AM
Key Details
Property Type Single Family Home
Sub Type Single Family Home
Listing Status Active
Purchase Type For Sale
Square Footage 1,929 sqft
Price per Sqft $329
MLS Listing ID CRIG25009146
Bedrooms 4
Full Baths 3
HOA Fees $122/mo
Originating Board California Regional MLS
Year Built 2021
Lot Size 5,959 Sqft
Property Description
Location
State CA
County Riverside
Area Srcar - Southwest Riverside County
Interior
Heating Central Forced Air
Cooling Central AC
Fireplaces Type None
Laundry In Laundry Room, Upper Floor
Exterior
Garage Spaces 2.0
Pool Community Facility
View Hills, Local/Neighborhood
Building
Lot Description Grade - Level
Water District - Public
Others
Tax ID 371520014
Special Listing Condition Not Applicable

MORTGAGE CALCULATOR
"It's your money, and you're going to be making the payments on your new home (not me). Let's take the time to find the right fit, for you, at your pace! "



