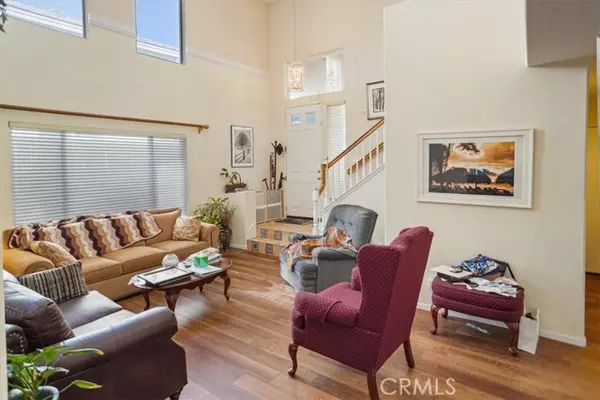26513 Cardinal DR Canyon Country, CA 91387
UPDATED:
01/15/2025 04:15 PM
Key Details
Property Type Single Family Home
Sub Type Single Family Home
Listing Status Active
Purchase Type For Sale
Square Footage 2,198 sqft
Price per Sqft $363
MLS Listing ID CRSR25009449
Bedrooms 3
Full Baths 2
Half Baths 1
HOA Fees $134/mo
Originating Board California Regional MLS
Year Built 1998
Lot Size 6,211 Sqft
Property Description
Location
State CA
County Los Angeles
Area Can3 - Canyon Country 3
Zoning SCSP
Rooms
Family Room Separate Family Room, Other
Dining Room In Kitchen
Kitchen Dishwasher, Microwave, Pantry, Oven - Gas
Interior
Heating Solar, Central Forced Air
Cooling Central AC
Flooring Laminate
Fireplaces Type Family Room
Laundry In Laundry Room, Other
Exterior
Parking Features Garage
Garage Spaces 2.0
Pool None, Spa - Private
View Hills, Local/Neighborhood
Roof Type Tile
Building
Water District - Public
Others
Tax ID 2841032012
Special Listing Condition Not Applicable

MORTGAGE CALCULATOR
"It's your money, and you're going to be making the payments on your new home (not me). Let's take the time to find the right fit, for you, at your pace! "



