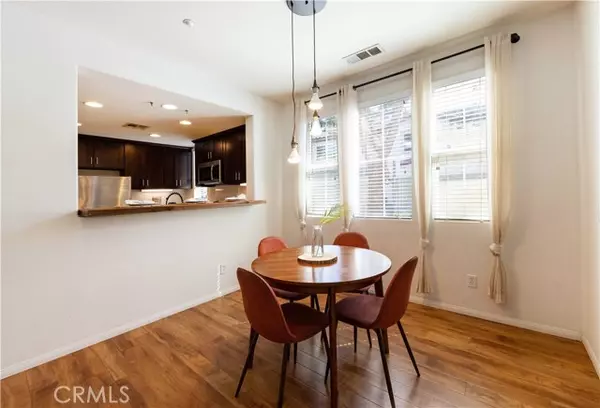40190 Rosewell CT Temecula, CA 92591
UPDATED:
01/15/2025 01:44 PM
Key Details
Property Type Condo
Sub Type Condominium
Listing Status Active
Purchase Type For Sale
Square Footage 2,077 sqft
Price per Sqft $302
MLS Listing ID CRSW25009705
Style Traditional
Bedrooms 3
Full Baths 3
Half Baths 1
HOA Fees $125/mo
Originating Board California Regional MLS
Year Built 2006
Property Description
Location
State CA
County Riverside
Area Srcar - Southwest Riverside County
Rooms
Dining Room Formal Dining Room
Kitchen Dishwasher, Garbage Disposal, Other, Oven Range - Gas, Oven Range - Built-In, Refrigerator, Oven - Gas
Interior
Heating Central Forced Air
Cooling Central AC
Flooring Laminate
Fireplaces Type Gas Burning, Living Room
Laundry 38
Exterior
Parking Features Attached Garage, Garage, Gate / Door Opener
Garage Spaces 2.0
Fence None
Pool Community Facility, Spa - Community Facility
View Local/Neighborhood
Roof Type Tile
Building
Story Three or More Stories
Water Hot Water, District - Public
Architectural Style Traditional
Others
Tax ID 916692037
Special Listing Condition Not Applicable

MORTGAGE CALCULATOR
"It's your money, and you're going to be making the payments on your new home (not me). Let's take the time to find the right fit, for you, at your pace! "



