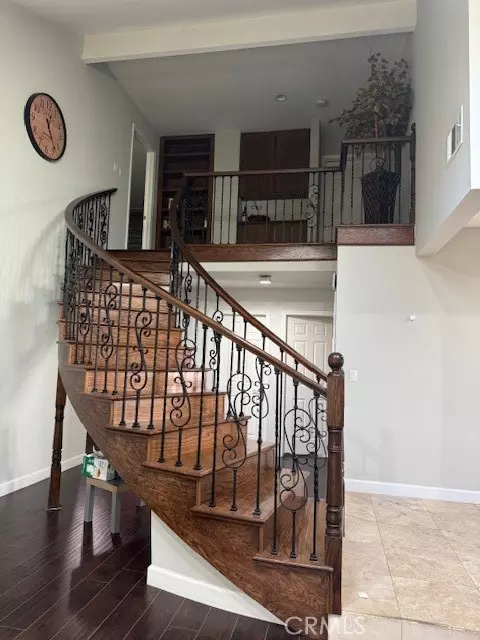18022 Raymer ST Northridge, CA 91325
UPDATED:
01/16/2025 02:16 PM
Key Details
Property Type Single Family Home
Sub Type Single Family Home
Listing Status Active
Purchase Type For Sale
Square Footage 2,262 sqft
Price per Sqft $660
MLS Listing ID CRSR25009707
Style Traditional
Bedrooms 4
Full Baths 3
Originating Board California Regional MLS
Year Built 1981
Lot Size 7,173 Sqft
Property Description
Location
State CA
County Los Angeles
Area Nr - Northridge
Zoning LAR1
Rooms
Family Room Other
Dining Room Breakfast Bar, Formal Dining Room, Breakfast Nook
Kitchen Dishwasher, Microwave, Other, Pantry, Exhaust Fan, Oven Range - Gas, Refrigerator
Interior
Heating Central Forced Air, Fireplace
Cooling Central AC
Flooring Laminate
Fireplaces Type Family Room
Laundry Gas Hookup, In Laundry Room, 30
Exterior
Parking Features Garage, Gate / Door Opener, Parking Area
Garage Spaces 2.0
Fence Wood
Pool Pool - In Ground, 21, Pool - Yes, Spa - Private
View Local/Neighborhood
Roof Type Concrete
Building
Lot Description Corners Marked, Grade - Level
Water Heater - Gas, District - Public
Architectural Style Traditional
Others
Tax ID 2787001066
Special Listing Condition Not Applicable

MORTGAGE CALCULATOR
"It's your money, and you're going to be making the payments on your new home (not me). Let's take the time to find the right fit, for you, at your pace! "



