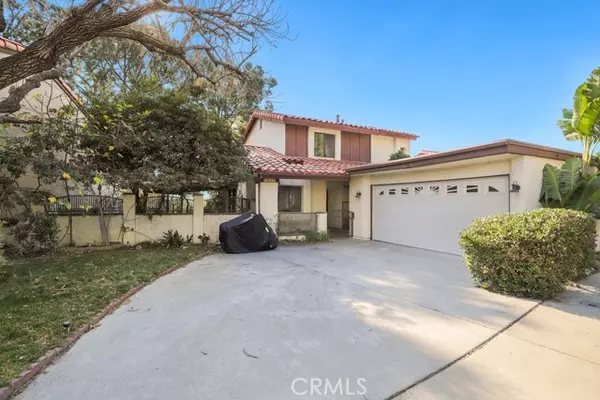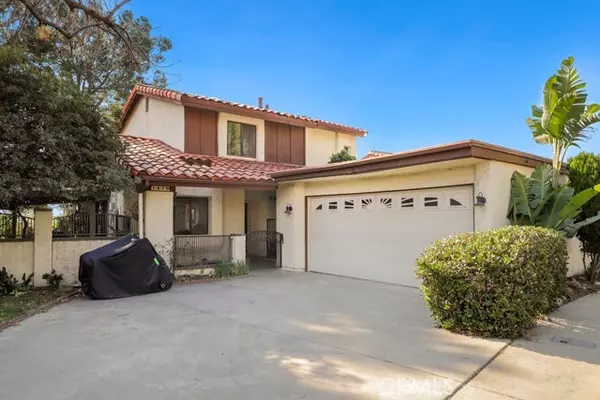1449 Lemonwood DR Upland, CA 91786
UPDATED:
01/16/2025 02:20 PM
Key Details
Property Type Single Family Home
Sub Type Single Family Home
Listing Status Active
Purchase Type For Sale
Square Footage 2,004 sqft
Price per Sqft $356
MLS Listing ID CRIV25009208
Style Contemporary
Bedrooms 4
Full Baths 2
Half Baths 1
HOA Fees $155/mo
Originating Board California Regional MLS
Year Built 1978
Lot Size 4,266 Sqft
Property Description
Location
State CA
County San Bernardino
Area 690 - Upland
Rooms
Dining Room Formal Dining Room, Other
Kitchen Dishwasher, Microwave, Oven Range - Gas, Oven - Gas
Interior
Heating Central Forced Air
Cooling Central AC
Fireplaces Type Living Room
Laundry Other
Exterior
Parking Features Garage, Parking Area
Garage Spaces 2.0
Pool 31, None
View Hills
Roof Type Tile
Building
Water Hot Water, District - Public
Architectural Style Contemporary
Others
Tax ID 1006201510000
Special Listing Condition Not Applicable

MORTGAGE CALCULATOR
"It's your money, and you're going to be making the payments on your new home (not me). Let's take the time to find the right fit, for you, at your pace! "



