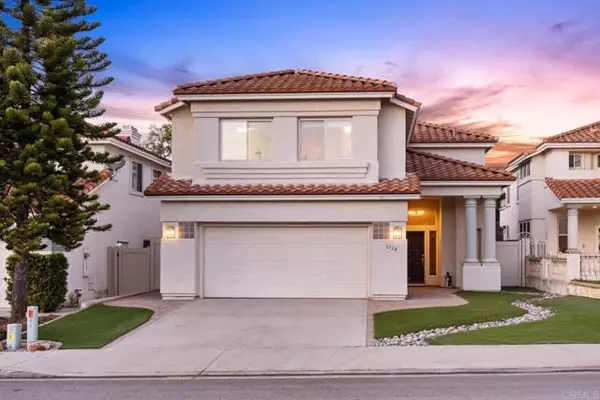3714 Via Del Rancho Oceanside, CA 92056
UPDATED:
01/15/2025 05:05 PM
Key Details
Property Type Single Family Home
Sub Type Single Family Home
Listing Status Active
Purchase Type For Sale
Square Footage 2,611 sqft
Price per Sqft $440
MLS Listing ID CRNDP2500478
Bedrooms 4
Full Baths 2
Half Baths 1
HOA Fees $75/mo
Originating Board California Regional MLS
Year Built 1992
Lot Size 4,725 Sqft
Property Description
Location
State CA
County San Diego
Area 92056 - Oceanside
Zoning R1
Rooms
Kitchen Dishwasher, Garbage Disposal, Microwave, Other, Refrigerator, Oven - Gas
Interior
Cooling Whole House / Attic Fan
Fireplaces Type Family Room, Gas Starter, Primary Bedroom
Laundry In Laundry Room, Washer, Dryer
Exterior
Garage Spaces 2.0
Fence Other, Wood
Pool None
View Local/Neighborhood
Others
Tax ID 1694835500
Special Listing Condition Not Applicable

MORTGAGE CALCULATOR
"It's your money, and you're going to be making the payments on your new home (not me). Let's take the time to find the right fit, for you, at your pace! "



