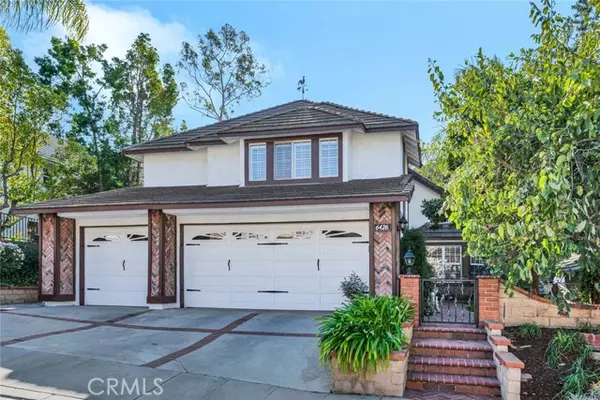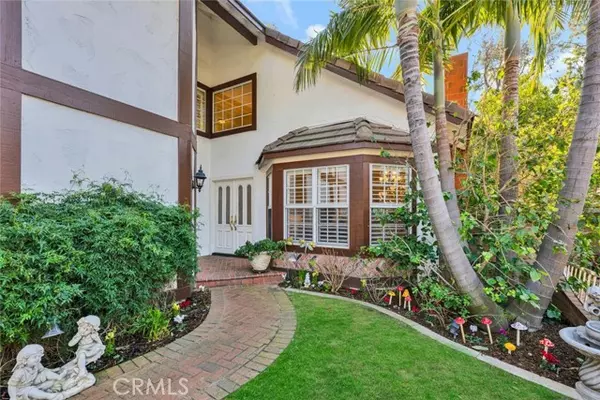6426 E Kings Crown RD Orange, CA 92869
UPDATED:
02/10/2025 06:14 PM
Key Details
Property Type Single Family Home
Sub Type Single Family Home
Listing Status Pending
Purchase Type For Sale
Square Footage 2,249 sqft
Price per Sqft $600
MLS Listing ID CRPW24255472
Bedrooms 3
Full Baths 2
Half Baths 1
HOA Fees $295/mo
Originating Board California Regional MLS
Year Built 1987
Lot Size 6,000 Sqft
Property Sub-Type Single Family Home
Property Description
Location
State CA
County Orange
Area 75 - Orange, Orange Park Acres E Of 55
Rooms
Family Room Other
Dining Room Breakfast Bar, Formal Dining Room, Breakfast Nook
Kitchen Dishwasher, Other, Oven - Double
Interior
Heating Central Forced Air
Cooling Central AC
Fireplaces Type Living Room, Fire Pit
Laundry Other
Exterior
Parking Features Attached Garage, Garage, Other
Garage Spaces 3.0
Pool Pool - In Ground, 21, Community Facility, Spa - Community Facility
View Hills
Building
Water District - Public
Others
Tax ID 39347116
Special Listing Condition Not Applicable
Virtual Tour https://my.matterport.com/show/?m=6wfukpPXcjQ

MORTGAGE CALCULATOR
"It's your money, and you're going to be making the payments on your new home (not me). Let's take the time to find the right fit, for you, at your pace! "



