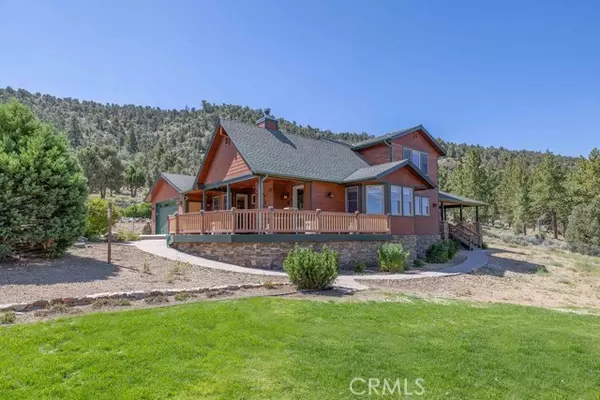3650 State LN Big Bear City, CA 92314
UPDATED:
01/16/2025 02:23 PM
Key Details
Property Type Single Family Home
Sub Type Single Family Home
Listing Status Active
Purchase Type For Sale
Square Footage 4,850 sqft
Price per Sqft $319
MLS Listing ID CRHD25009430
Style Log
Bedrooms 5
Full Baths 4
Half Baths 3
Originating Board California Regional MLS
Year Built 2007
Lot Size 4.990 Acres
Property Description
Location
State CA
County San Bernardino
Area 699 - Not Defined
Zoning BV/RL
Rooms
Family Room Other
Dining Room Breakfast Bar, Formal Dining Room, Other
Kitchen Dishwasher, Garbage Disposal, Microwave, Other, Oven - Double, Oven - Self Cleaning, Pantry, Oven Range, Refrigerator
Interior
Heating Radiant, Propane, Fireplace
Cooling None
Fireplaces Type Living Room
Laundry In Laundry Room, 37
Exterior
Parking Features Workshop in Garage, RV Access
Garage Spaces 2.0
Fence Chain Link
Pool None
Utilities Available Electricity - On Site, Other , Propane On Site
View Hills, Lake, Garden / Greenbelt
Roof Type Composition
Building
Lot Description Farm Animals (Permitted)
Water Well
Architectural Style Log
Others
Tax ID 0315271060000
Special Listing Condition Not Applicable

MORTGAGE CALCULATOR
"It's your money, and you're going to be making the payments on your new home (not me). Let's take the time to find the right fit, for you, at your pace! "



