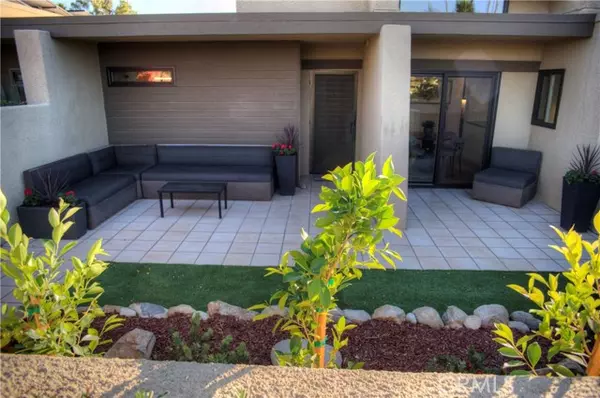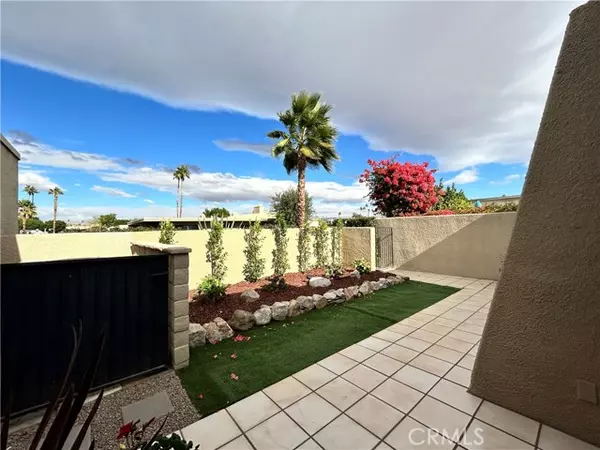1473 Tiffany CIR Palm Springs, CA 92262
UPDATED:
01/17/2025 09:28 PM
Key Details
Property Type Condo
Sub Type Condominium
Listing Status Active
Purchase Type For Sale
Square Footage 1,251 sqft
Price per Sqft $499
MLS Listing ID CROC25009845
Style Contemporary
Bedrooms 2
Full Baths 2
HOA Fees $640/mo
Originating Board California Regional MLS
Year Built 1980
Property Description
Location
State CA
County Riverside
Area 332 - Central Palm Springs
Zoning R4
Rooms
Dining Room Formal Dining Room
Kitchen Microwave, Oven - Self Cleaning, Oven Range - Gas, Refrigerator
Interior
Heating Central Forced Air
Cooling Central AC
Flooring Other
Fireplaces Type Living Room
Laundry In Garage, Washer, Dryer
Exterior
Parking Features Garage, Guest / Visitor Parking, Other
Garage Spaces 1.0
Pool Community Facility, Spa - Community Facility
Utilities Available Electricity - On Site, Underground - On Site
View Hills, Local/Neighborhood
Building
Lot Description Corners Marked
Story One Story
Foundation Concrete Slab
Water District - Public
Architectural Style Contemporary
Others
Tax ID 009607209
Special Listing Condition Not Applicable

MORTGAGE CALCULATOR
"It's your money, and you're going to be making the payments on your new home (not me). Let's take the time to find the right fit, for you, at your pace! "



