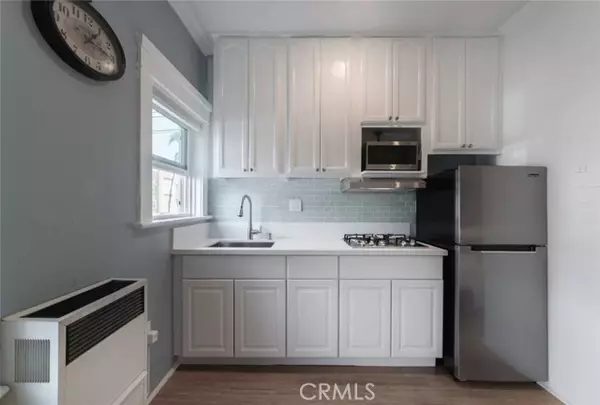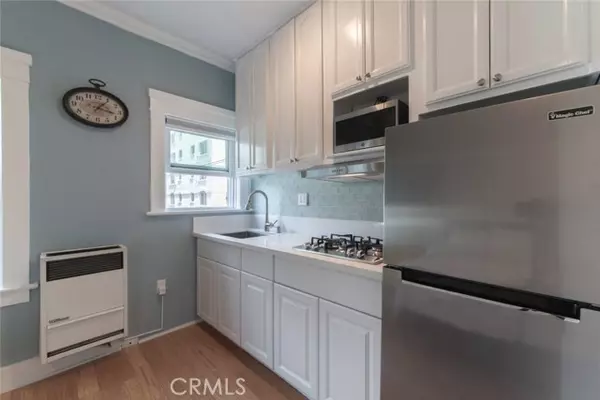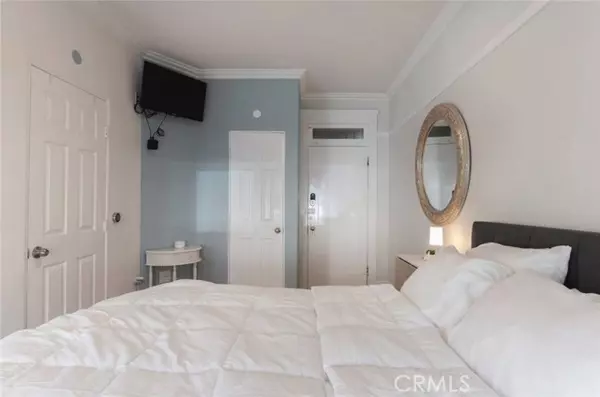354 Chestnut Ave 12 Long Beach, CA 90802
UPDATED:
01/16/2025 11:39 PM
Key Details
Property Type Single Family Home
Sub Type Other Residential
Listing Status Active
Purchase Type For Sale
Square Footage 240 sqft
Price per Sqft $829
MLS Listing ID CRPW25009959
Full Baths 1
HOA Fees $144/mo
Originating Board California Regional MLS
Year Built 1913
Lot Size 0.299 Acres
Property Description
Location
State CA
County Los Angeles
Area 4 - Downtown Area, Alamitos Beach
Rooms
Kitchen Oven Range - Gas, Refrigerator
Interior
Heating Wall Furnace
Cooling Window / Wall Unit
Fireplaces Type None
Laundry None
Exterior
Parking Features Off-Street Parking
Pool 31, None
Utilities Available Electricity - On Site, Telephone - Not On Site
View City Lights
Building
Story One Story
Water District - Public
Others
Tax ID 7280006137
Special Listing Condition Not Applicable

MORTGAGE CALCULATOR
"It's your money, and you're going to be making the payments on your new home (not me). Let's take the time to find the right fit, for you, at your pace! "



