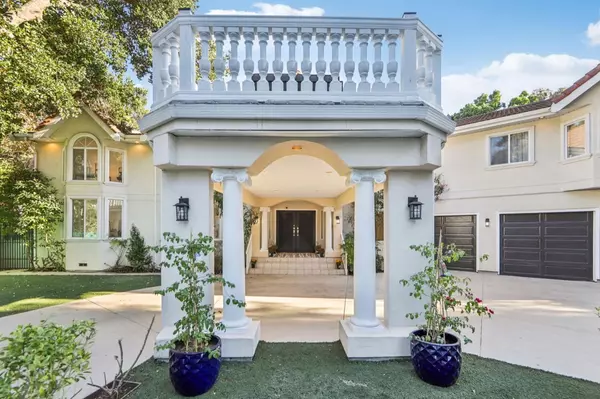77B Claremont AVE Redwood City, CA 94062
OPEN HOUSE
Sat Jan 18, 1:00pm - 4:00pm
Sun Jan 19, 1:00pm - 4:00pm
UPDATED:
01/15/2025 10:02 PM
Key Details
Property Type Single Family Home
Sub Type Single Family Home
Listing Status Active
Purchase Type For Sale
Square Footage 4,200 sqft
Price per Sqft $878
MLS Listing ID ML81990218
Bedrooms 6
Full Baths 5
Half Baths 1
Year Built 2000
Lot Size 0.319 Acres
Property Description
Location
State CA
County San Mateo
Area High School Acres Etc.
Zoning RM0000
Rooms
Family Room Separate Family Room, Kitchen / Family Room Combo
Other Rooms Den / Study / Office, Laundry Room
Dining Room Breakfast Bar, Formal Dining Room, Dining Area in Family Room
Kitchen Island, Pantry, Oven Range - Gas, Refrigerator
Interior
Heating Gas
Cooling Central AC
Fireplaces Type Gas Burning
Laundry Washer / Dryer, Inside
Exterior
Parking Features Attached Garage
Garage Spaces 3.0
Utilities Available Public Utilities
Roof Type Tile
Building
Story 2
Foundation Crawl Space
Sewer Sewer - Public
Water Public
Level or Stories 2
Others
Tax ID 052-082-620
Miscellaneous Walk-in Closet ,High Ceiling
Horse Property No
Special Listing Condition Not Applicable

MORTGAGE CALCULATOR
"It's your money, and you're going to be making the payments on your new home (not me). Let's take the time to find the right fit, for you, at your pace! "



