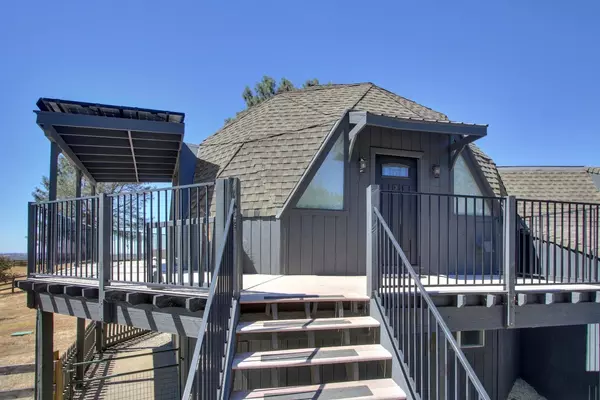3580 Jackie LN Shingle Springs, CA 95682
OPEN HOUSE
Sun Jan 19, 11:00am - 2:00pm
UPDATED:
01/15/2025 10:03 PM
Key Details
Property Type Single Family Home
Sub Type Single Family Residence
Listing Status Active
Purchase Type For Sale
Square Footage 2,050 sqft
Price per Sqft $317
MLS Listing ID 225004762
Bedrooms 3
Full Baths 3
HOA Y/N No
Originating Board MLS Metrolist
Year Built 1979
Lot Size 1.000 Acres
Acres 1.0
Property Description
Location
State CA
County El Dorado
Area 12603
Direction Cameron Park exit, right on Meder, right on Rosebud, left on Buena Vista, right on Jackie.
Rooms
Master Bedroom 0x0 Closet
Bedroom 2 0x0
Bedroom 3 0x0
Bedroom 4 0x0
Living Room 0x0 Deck Attached, View
Dining Room 0x0 Breakfast Nook, Dining/Family Combo, Space in Kitchen, Dining/Living Combo
Kitchen 0x0 Breakfast Area, Butcher Block Counters, Quartz Counter, Island
Family Room 0x0
Interior
Heating Central
Cooling Central
Flooring Laminate, Wood
Fireplaces Number 1
Fireplaces Type Pellet Stove
Appliance Dishwasher, Disposal, Microwave, Free Standing Electric Range
Laundry Cabinets
Exterior
Parking Features Attached
Garage Spaces 2.0
Utilities Available Solar
Roof Type Composition
Private Pool No
Building
Lot Description Garden
Story 2
Foundation Slab
Sewer Septic System
Water Public
Architectural Style Dome
Schools
Elementary Schools Buckeye Union
Middle Schools Buckeye Union
High Schools El Dorado Union High
School District El Dorado
Others
Senior Community No
Tax ID 070-063-045-000
Special Listing Condition None

MORTGAGE CALCULATOR
"It's your money, and you're going to be making the payments on your new home (not me). Let's take the time to find the right fit, for you, at your pace! "



