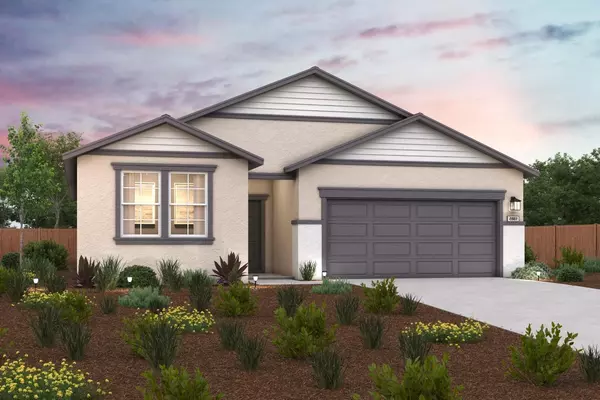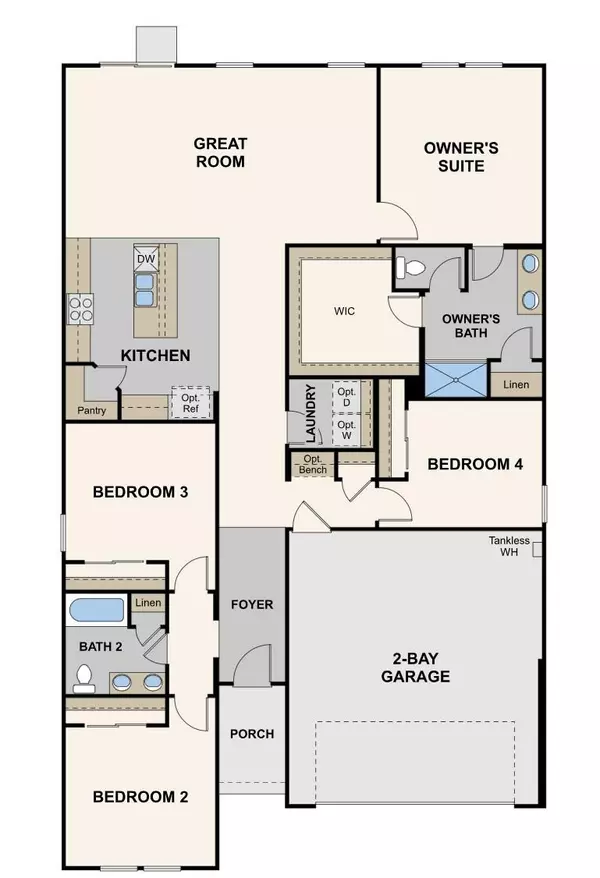4655 Athena DR Merced, CA 95348
UPDATED:
01/15/2025 10:01 PM
Key Details
Property Type Single Family Home
Sub Type Single Family Residence
Listing Status Active
Purchase Type For Sale
Square Footage 1,885 sqft
Price per Sqft $261
Subdivision Sundial At Bellevue Ranch
MLS Listing ID 225004990
Bedrooms 4
Full Baths 2
HOA Y/N No
Originating Board MLS Metrolist
Lot Size 5,130 Sqft
Acres 0.1178
Property Description
Location
State CA
County Merced
Area 20409
Direction From M Street, turn west onto Athena Drive. Home is 6th on the right after Freemark Ave, located on Lot 158.
Rooms
Master Bathroom Closet, Shower Stall(s), Double Sinks, Walk-In Closet, Quartz
Master Bedroom 0x0
Bedroom 2 0x0
Bedroom 3 0x0
Bedroom 4 0x0
Living Room 0x0 Great Room
Dining Room 0x0 Dining/Living Combo
Kitchen 0x0 Pantry Closet, Quartz Counter, Island w/Sink
Family Room 0x0
Interior
Heating Central, Heat Pump
Cooling Central, Heat Pump
Flooring Carpet, Vinyl
Appliance Dishwasher, Disposal, Microwave, Tankless Water Heater, Free Standing Electric Oven
Laundry Electric, Hookups Only, Inside Room
Exterior
Parking Features Attached, Garage Facing Front
Garage Spaces 2.0
Fence Back Yard, Wood
Utilities Available Public, Solar, Electric, Internet Available
Roof Type Composition
Porch Front Porch
Private Pool No
Building
Lot Description Auto Sprinkler Front, Landscape Front, Low Maintenance
Story 1
Foundation Concrete, Slab
Builder Name Century Communities
Sewer Public Sewer
Water Public
Schools
Elementary Schools Merced City
Middle Schools Merced City
High Schools Merced Union High
School District Merced
Others
Senior Community No
Tax ID 224-330-036-000
Special Listing Condition None

MORTGAGE CALCULATOR
"It's your money, and you're going to be making the payments on your new home (not me). Let's take the time to find the right fit, for you, at your pace! "



