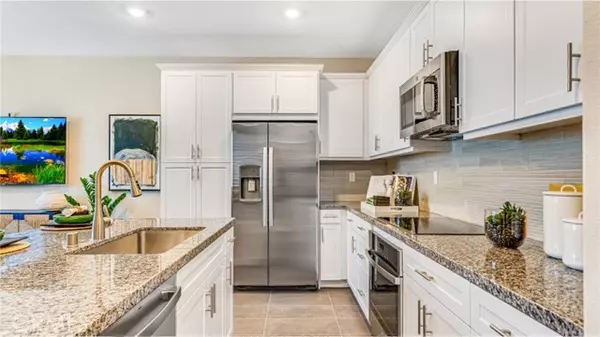2808 E Bedford Privado Ontario, CA 91762
UPDATED:
01/16/2025 02:50 PM
Key Details
Property Type Condo
Sub Type Condominium
Listing Status Active
Purchase Type For Sale
Square Footage 1,444 sqft
Price per Sqft $396
MLS Listing ID CRSW25010540
Bedrooms 3
Full Baths 2
Half Baths 1
HOA Fees $340/mo
Originating Board California Regional MLS
Year Built 2025
Property Description
Location
State CA
County San Bernardino
Area 686 - Ontario
Rooms
Dining Room Breakfast Bar, Formal Dining Room
Kitchen Dishwasher, Garbage Disposal, Microwave, Oven Range - Built-In
Interior
Heating Central Forced Air
Cooling Central AC
Fireplaces Type None
Laundry In Laundry Room, Other, Upper Floor
Exterior
Parking Features Garage
Garage Spaces 2.0
Pool Pool - In Ground, Community Facility
Utilities Available Other , Underground - On Site
View None
Roof Type Tile
Building
Lot Description Grade - Level
Foundation Concrete Slab
Water District - Public
Others
Special Listing Condition Not Applicable

MORTGAGE CALCULATOR
"It's your money, and you're going to be making the payments on your new home (not me). Let's take the time to find the right fit, for you, at your pace! "



