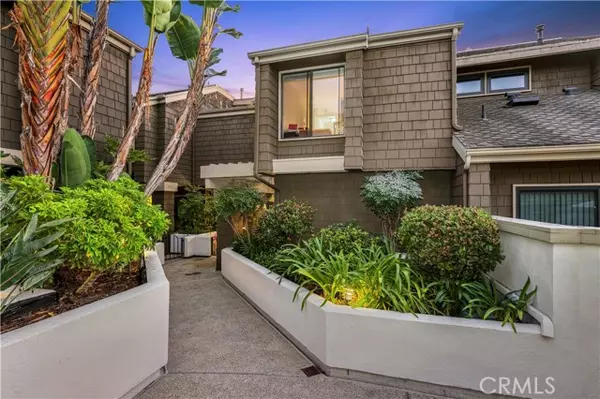50 Sea Island DR Newport Beach, CA 92660
UPDATED:
01/16/2025 09:37 PM
Key Details
Property Type Condo
Sub Type Condominium
Listing Status Active
Purchase Type For Sale
Square Footage 1,637 sqft
Price per Sqft $992
MLS Listing ID CRNP24255815
Style Cape Cod
Bedrooms 3
Full Baths 2
Half Baths 1
HOA Fees $800/mo
Originating Board California Regional MLS
Year Built 1977
Property Description
Location
State CA
County Orange
Area Nv - East Bluff - Harbor View
Rooms
Dining Room Dining "L"
Kitchen Dishwasher, Garbage Disposal, Refrigerator
Interior
Heating Central Forced Air
Cooling Central AC
Fireplaces Type Gas Burning, Gas Starter, Living Room
Laundry In Closet, In Kitchen
Exterior
Parking Features Gate / Door Opener
Garage Spaces 2.0
Pool Community Facility, Spa - Community Facility
Utilities Available Telephone - Not On Site
View Golf Course, City Lights
Roof Type Composition
Building
Water District - Public
Architectural Style Cape Cod
Others
Tax ID 93483050
Special Listing Condition Not Applicable

MORTGAGE CALCULATOR
"It's your money, and you're going to be making the payments on your new home (not me). Let's take the time to find the right fit, for you, at your pace! "



