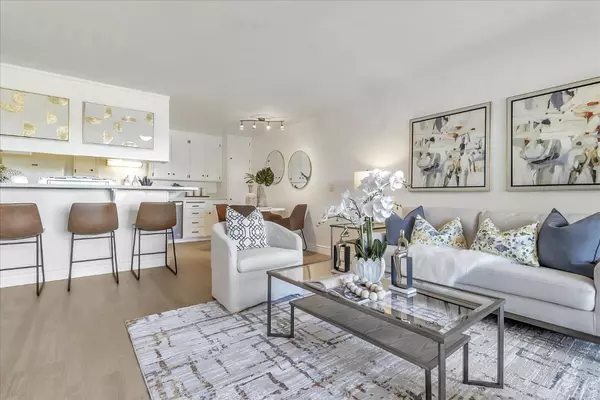1458 Hudson ST 310 Redwood City, CA 94061
OPEN HOUSE
Sat Jan 18, 2:00pm - 4:00pm
Sun Jan 19, 2:00pm - 4:00pm
UPDATED:
01/16/2025 06:14 PM
Key Details
Property Type Condo
Sub Type Condominium
Listing Status Active
Purchase Type For Sale
Square Footage 710 sqft
Price per Sqft $830
MLS Listing ID ML81990519
Bedrooms 1
Full Baths 1
HOA Fees $633
Originating Board MLSListings, Inc.
Year Built 1970
Property Description
Location
State CA
County San Mateo
Area Central Park Etc.
Zoning RM00R3
Rooms
Family Room No Family Room
Dining Room Breakfast Bar, Dining Area in Living Room, No Formal Dining Room
Kitchen Cooktop - Electric, Countertop - Quartz, Dishwasher, Microwave, Oven - Built-In, Refrigerator
Interior
Heating Forced Air, Gas
Cooling None
Flooring Wood
Laundry Community Facility
Exterior
Parking Features Assigned Spaces, Covered Parking, Gate / Door Opener, Guest / Visitor Parking
Garage Spaces 1.0
Pool Community Facility, Pool - Fenced, Pool - In Ground
Utilities Available Public Utilities
Roof Type Fiberglass,Shingle
Building
Foundation Concrete Perimeter
Sewer Sewer Connected
Water Public
Others
Tax ID 110-910-280
Special Listing Condition Not Applicable

MORTGAGE CALCULATOR
"It's your money, and you're going to be making the payments on your new home (not me). Let's take the time to find the right fit, for you, at your pace! "



