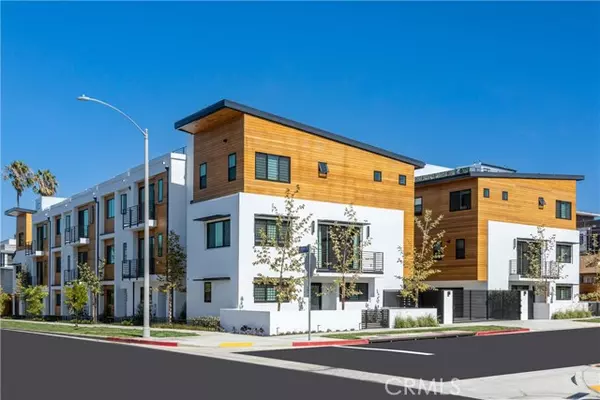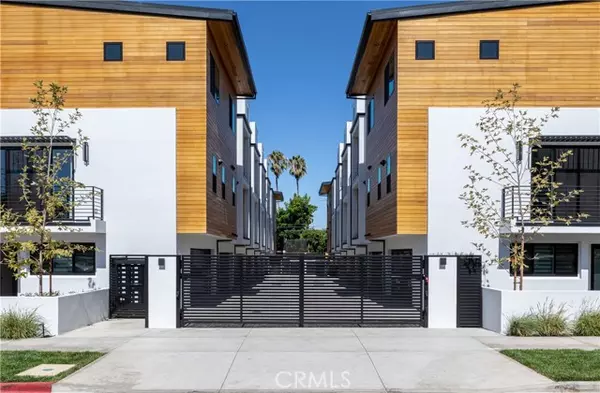1569 Hi Point ST Los Angeles, CA 90035
UPDATED:
01/17/2025 01:51 PM
Key Details
Property Type Single Family Home
Sub Type Single Family Home
Listing Status Active
Purchase Type For Sale
Square Footage 1,903 sqft
Price per Sqft $813
MLS Listing ID CRSR25010937
Bedrooms 3
Full Baths 3
Half Baths 1
HOA Fees $300/mo
Originating Board California Regional MLS
Year Built 2022
Lot Size 1,089 Sqft
Property Description
Location
State CA
County Los Angeles
Area C09 - Beverlywood Vicinity
Zoning LAR3
Rooms
Family Room Other
Dining Room In Kitchen
Kitchen Dishwasher, Garbage Disposal, Microwave, Pantry, Oven Range - Built-In, Refrigerator, Oven - Gas
Interior
Heating Central Forced Air
Cooling Central AC
Fireplaces Type None
Laundry Upper Floor
Exterior
Garage Spaces 2.0
Pool None
View Local/Neighborhood
Building
Story Three or More Stories
Water District - Public
Others
Tax ID 5068016047
Special Listing Condition Not Applicable

MORTGAGE CALCULATOR
"It's your money, and you're going to be making the payments on your new home (not me). Let's take the time to find the right fit, for you, at your pace! "



