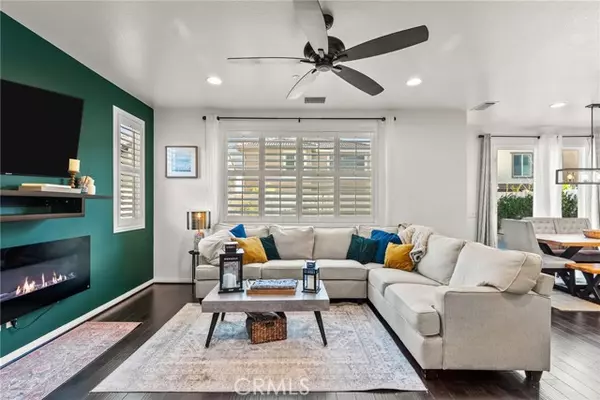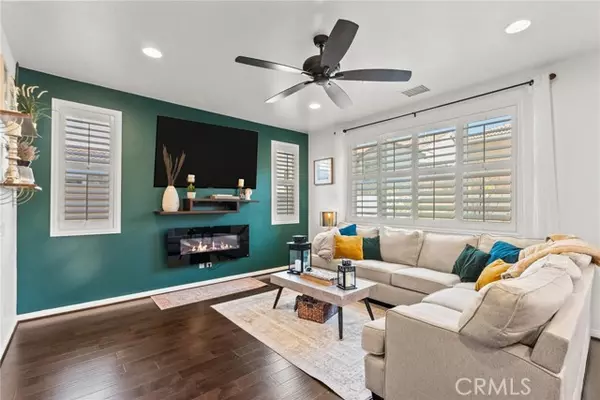26880 Trestles DR Canyon Country, CA 91351
UPDATED:
01/17/2025 01:51 PM
Key Details
Property Type Single Family Home
Sub Type Single Family Home
Listing Status Active
Purchase Type For Sale
Square Footage 1,734 sqft
Price per Sqft $461
MLS Listing ID CRSR25010927
Style Mediterranean,Spanish
Bedrooms 3
Full Baths 2
Half Baths 1
HOA Fees $245/mo
Originating Board California Regional MLS
Year Built 2015
Lot Size 1.760 Acres
Property Description
Location
State CA
County Los Angeles
Area Rbgl - Rainbow Glen
Zoning SCRM
Rooms
Dining Room Formal Dining Room, In Kitchen
Kitchen Microwave, Oven Range - Gas, Oven - Gas
Interior
Heating Central Forced Air
Cooling Central AC
Fireplaces Type None
Laundry In Laundry Room, 30, 38
Exterior
Garage Spaces 2.0
Pool Community Facility, Spa - Community Facility
View Local/Neighborhood
Building
Water District - Public
Architectural Style Mediterranean, Spanish
Others
Tax ID 2836075064
Special Listing Condition Not Applicable

MORTGAGE CALCULATOR
"It's your money, and you're going to be making the payments on your new home (not me). Let's take the time to find the right fit, for you, at your pace! "



