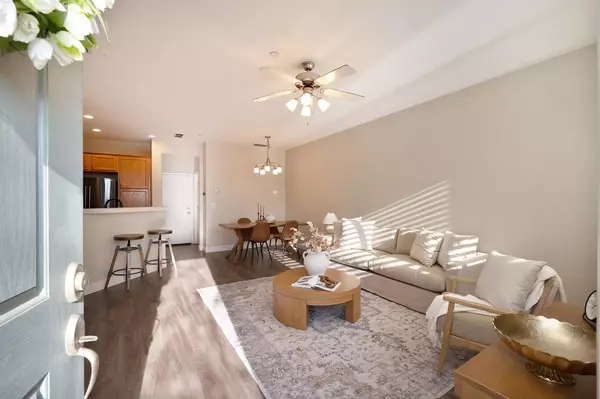906 Dante CIR Roseville, CA 95678
OPEN HOUSE
Sat Jan 18, 11:00am - 1:00pm
Sun Jan 19, 1:00pm - 3:00pm
UPDATED:
01/16/2025 05:44 PM
Key Details
Property Type Condo
Sub Type Condominium
Listing Status Active
Purchase Type For Sale
Square Footage 1,364 sqft
Price per Sqft $329
MLS Listing ID 224153098
Bedrooms 2
Full Baths 2
HOA Fees $325/mo
HOA Y/N Yes
Originating Board MLS Metrolist
Year Built 2005
Lot Size 1,006 Sqft
Acres 0.0231
Property Description
Location
State CA
County Placer
Area 12678
Direction From Fairway, right on Highland Park, right on Dante Circle, then another right turn. Home is located toward the back of the complex on the right hand side.
Rooms
Master Bedroom 0x0
Bedroom 2 0x0
Bedroom 3 0x0
Bedroom 4 0x0
Living Room 0x0 Great Room
Dining Room 0x0 Dining Bar
Kitchen 0x0 Kitchen/Family Combo
Family Room 0x0
Interior
Heating Central
Cooling Central
Flooring Carpet, Vinyl
Fireplaces Number 1
Fireplaces Type Gas Log
Laundry Dryer Included, Washer Included, Inside Room
Exterior
Parking Features Assigned, Attached
Garage Spaces 2.0
Utilities Available Public
Amenities Available Playground
Roof Type Tile
Private Pool No
Building
Lot Description Low Maintenance
Story 2
Foundation Slab
Sewer Public Sewer
Water Public
Schools
Elementary Schools Roseville City
Middle Schools Roseville City
High Schools Roseville Joint
School District Placer
Others
HOA Fee Include Insurance, MaintenanceExterior, Sewer, Water
Senior Community No
Tax ID 357-120-025-000
Special Listing Condition None

MORTGAGE CALCULATOR
"It's your money, and you're going to be making the payments on your new home (not me). Let's take the time to find the right fit, for you, at your pace! "



