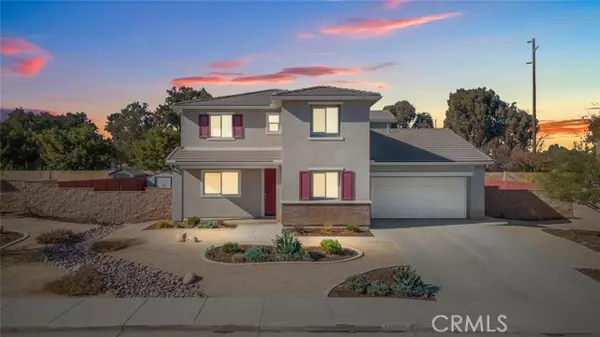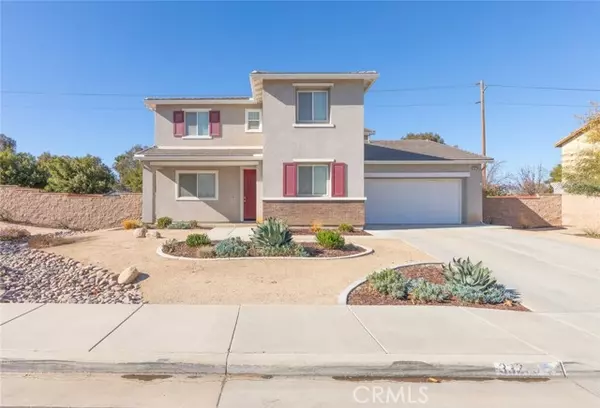33279 Gypsum ST Menifee, CA 92584
UPDATED:
01/17/2025 01:51 PM
Key Details
Property Type Single Family Home
Sub Type Single Family Home
Listing Status Active
Purchase Type For Sale
Square Footage 2,721 sqft
Price per Sqft $242
MLS Listing ID CRSW25009351
Bedrooms 5
Full Baths 3
HOA Fees $20/mo
Originating Board California Regional MLS
Year Built 2010
Lot Size 10,454 Sqft
Property Description
Location
State CA
County Riverside
Area Srcar - Southwest Riverside County
Zoning R-1
Rooms
Family Room Other
Dining Room Formal Dining Room, Breakfast Nook
Interior
Heating Central Forced Air
Cooling Central AC
Fireplaces Type Family Room
Laundry In Laundry Room, Upper Floor
Exterior
Garage Spaces 3.0
Pool 31, None
View None
Building
Water District - Public
Others
Tax ID 388360002
Special Listing Condition Not Applicable

MORTGAGE CALCULATOR
"It's your money, and you're going to be making the payments on your new home (not me). Let's take the time to find the right fit, for you, at your pace! "



