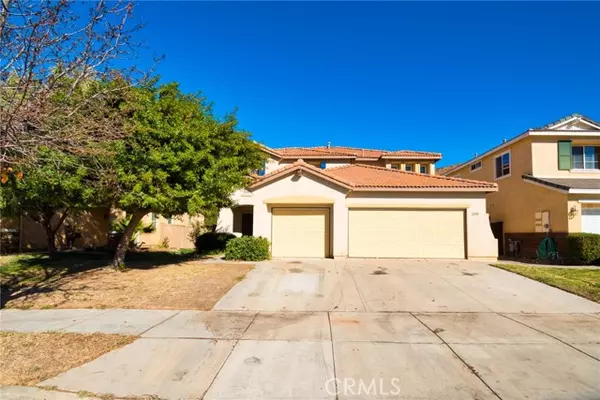32518 Sprucewood WAY Lake Elsinore, CA 92532
UPDATED:
01/18/2025 01:25 AM
Key Details
Property Type Single Family Home
Sub Type Single Family Home
Listing Status Active
Purchase Type For Sale
Square Footage 2,647 sqft
Price per Sqft $264
MLS Listing ID CRIG25009844
Bedrooms 4
Full Baths 3
HOA Fees $134/mo
Originating Board California Regional MLS
Year Built 2002
Lot Size 5,663 Sqft
Property Description
Location
State CA
County Riverside
Area Srcar - Southwest Riverside County
Interior
Heating Central Forced Air
Cooling Central AC
Fireplaces Type Family Room
Laundry In Laundry Room, Upper Floor
Exterior
Garage Spaces 3.0
Pool Community Facility
View Hills, Forest / Woods
Building
Water District - Public
Others
Tax ID 363581010
Special Listing Condition Not Applicable

MORTGAGE CALCULATOR
"It's your money, and you're going to be making the payments on your new home (not me). Let's take the time to find the right fit, for you, at your pace! "



