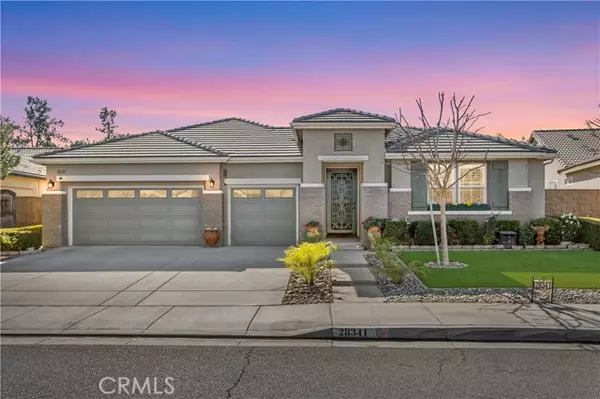28341 Little Lake CT Menifee, CA 92585
UPDATED:
01/17/2025 01:52 PM
Key Details
Property Type Single Family Home
Sub Type Single Family Home
Listing Status Active
Purchase Type For Sale
Square Footage 2,730 sqft
Price per Sqft $247
MLS Listing ID CRSW25005568
Bedrooms 4
Full Baths 3
Half Baths 1
HOA Fees $76/mo
Originating Board California Regional MLS
Year Built 2007
Lot Size 7,841 Sqft
Property Description
Location
State CA
County Riverside
Area Srcar - Southwest Riverside County
Zoning SP ZONE
Interior
Heating Central Forced Air
Cooling Central AC
Fireplaces Type Family Room
Laundry Other
Exterior
Garage Spaces 3.0
Pool Community Facility
View Hills, Local/Neighborhood, City Lights
Building
Lot Description Corners Marked
Story One Story
Water District - Public
Others
Tax ID 333401046
Special Listing Condition Not Applicable

MORTGAGE CALCULATOR
"It's your money, and you're going to be making the payments on your new home (not me). Let's take the time to find the right fit, for you, at your pace! "


