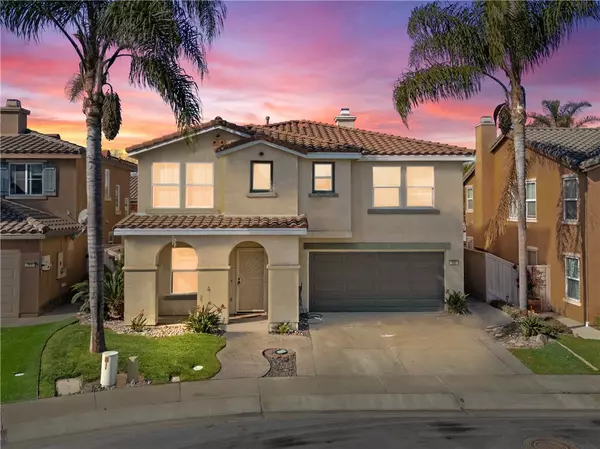326 Capricho WAY Oceanside, CA 92057
UPDATED:
01/17/2025 01:46 PM
Key Details
Property Type Single Family Home
Sub Type Single Family Home
Listing Status Active
Purchase Type For Sale
Square Footage 2,204 sqft
Price per Sqft $408
MLS Listing ID CRSW25007020
Bedrooms 4
Full Baths 2
Half Baths 1
HOA Fees $175/mo
Originating Board California Regional MLS
Year Built 2004
Lot Size 3,358 Sqft
Property Description
Location
State CA
County San Diego
Area 92057 - Oceanside
Zoning R1
Rooms
Family Room Separate Family Room, Other
Dining Room Breakfast Bar
Kitchen Dishwasher, Microwave, Oven Range - Gas, Oven - Gas
Interior
Heating Central Forced Air
Cooling Central AC
Fireplaces Type Family Room
Laundry In Laundry Room, Other, Upper Floor
Exterior
Parking Features Garage, Other, Common Parking - Public
Garage Spaces 2.0
Pool Pool - In Ground, 21, Community Facility
Utilities Available Telephone - Not On Site
View None
Building
Lot Description Corners Marked
Others
Tax ID 1587912400
Special Listing Condition Not Applicable

MORTGAGE CALCULATOR
"It's your money, and you're going to be making the payments on your new home (not me). Let's take the time to find the right fit, for you, at your pace! "



