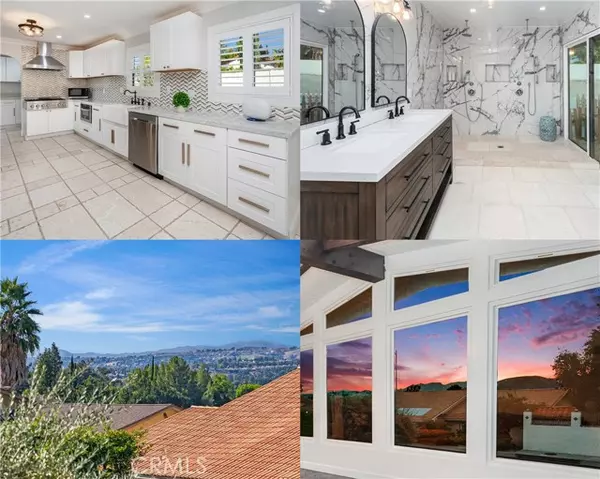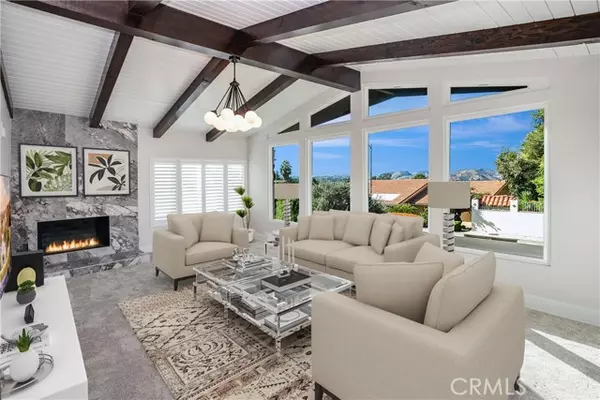8660 Delmmonico AVE West Hills, CA 91304
UPDATED:
01/17/2025 05:59 PM
Key Details
Property Type Single Family Home
Sub Type Single Family Home
Listing Status Active
Purchase Type For Sale
Square Footage 2,504 sqft
Price per Sqft $499
MLS Listing ID CRSR24240701
Bedrooms 4
Full Baths 3
Originating Board California Regional MLS
Year Built 1966
Lot Size 0.278 Acres
Property Description
Location
State CA
County Los Angeles
Area Weh - West Hills
Zoning LARE11
Rooms
Family Room Separate Family Room, Other
Dining Room Formal Dining Room, Other
Kitchen Dishwasher, Garbage Disposal, Hood Over Range, Microwave, Other, Oven - Double, Oven - Self Cleaning, Pantry
Interior
Heating Central Forced Air, Fireplace
Cooling Central AC
Fireplaces Type Family Room, Raised Hearth
Laundry In Laundry Room, Other
Exterior
Parking Features Garage, Gate / Door Opener, Other, Side By Side
Garage Spaces 3.0
Pool Pool - In Ground, Pool - Yes
View Hills, Local/Neighborhood, 31
Building
Story One Story
Water District - Public
Others
Tax ID 2004021010
Special Listing Condition Not Applicable

MORTGAGE CALCULATOR
"It's your money, and you're going to be making the payments on your new home (not me). Let's take the time to find the right fit, for you, at your pace! "



