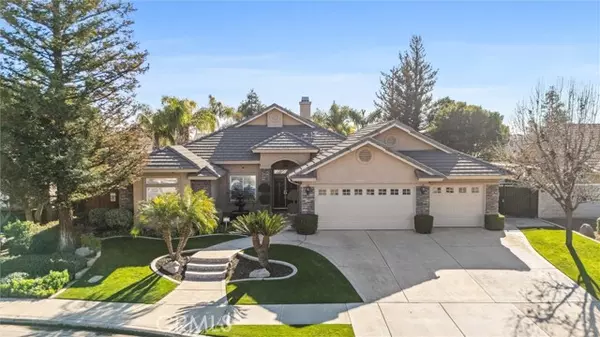12205 Tule River WAY Bakersfield, CA 93312
UPDATED:
01/17/2025 01:55 PM
Key Details
Property Type Single Family Home
Sub Type Single Family Home
Listing Status Active
Purchase Type For Sale
Square Footage 2,019 sqft
Price per Sqft $287
MLS Listing ID CRPI25011201
Bedrooms 3
Full Baths 2
HOA Fees $30/mo
Originating Board California Regional MLS
Year Built 2002
Lot Size 10,019 Sqft
Property Description
Location
State CA
County Kern
Area Bksf - Bakersfield
Rooms
Family Room Other
Interior
Heating Forced Air
Cooling Central AC
Fireplaces Type Living Room
Laundry Other
Exterior
Garage Spaces 3.0
Pool Pool - In Ground, Other, Pool - Yes
View None
Building
Story One Story
Water District - Public
Others
Tax ID 40937101007
Special Listing Condition Not Applicable

MORTGAGE CALCULATOR
"It's your money, and you're going to be making the payments on your new home (not me). Let's take the time to find the right fit, for you, at your pace! "



