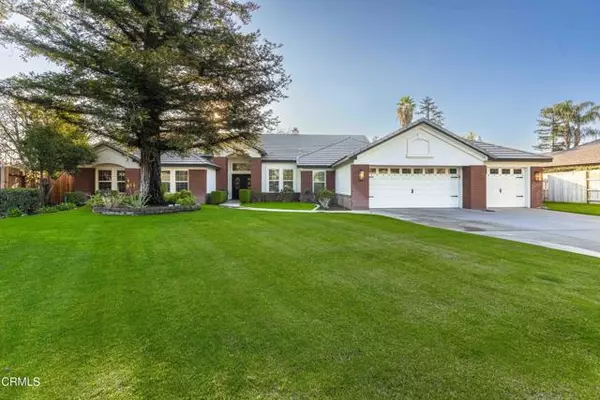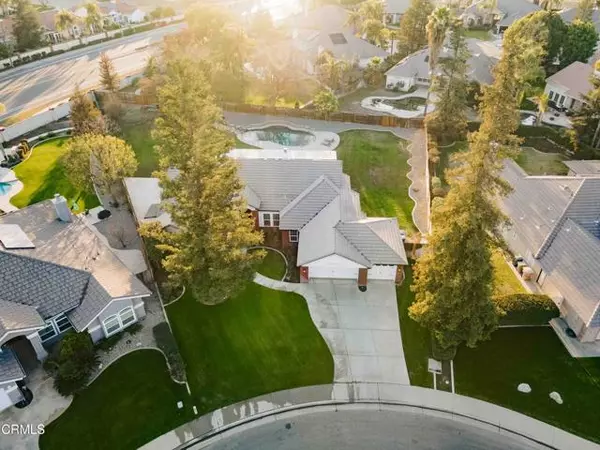1205 Moonmist LN Bakersfield, CA 93311
UPDATED:
01/17/2025 12:23 PM
Key Details
Property Type Single Family Home
Sub Type Single Family Home
Listing Status Active
Purchase Type For Sale
Square Footage 2,764 sqft
Price per Sqft $280
MLS Listing ID CRV1-27603
Bedrooms 5
Full Baths 2
Half Baths 1
HOA Fees $135/qua
Originating Board California Regional MLS
Year Built 1996
Lot Size 0.530 Acres
Property Description
Location
State CA
County Kern
Area Bksf - Bakersfield
Interior
Heating Forced Air, Gas, Central Forced Air
Cooling Central AC, Central Forced Air - Electric
Fireplaces Type Dual See Thru
Laundry In Laundry Room
Exterior
Garage Spaces 3.0
Fence Wood
Pool Pool - In Ground, 31
View None
Roof Type Tile
Building
Story One Story
Water District - Public
Others
Tax ID 39007131
Special Listing Condition Not Applicable

MORTGAGE CALCULATOR
"It's your money, and you're going to be making the payments on your new home (not me). Let's take the time to find the right fit, for you, at your pace! "



