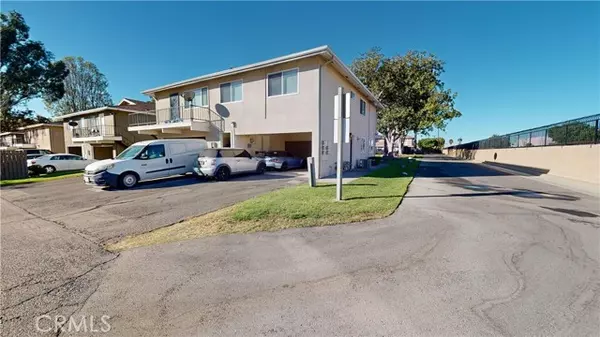108 Stillman WAY 3 Upland, CA 91786
UPDATED:
01/17/2025 10:00 PM
Key Details
Property Type Condo
Sub Type Condominium
Listing Status Active
Purchase Type For Sale
Square Footage 882 sqft
Price per Sqft $464
MLS Listing ID CRCV25011182
Bedrooms 2
Full Baths 1
HOA Fees $300/mo
Originating Board California Regional MLS
Year Built 1971
Lot Size 400 Sqft
Property Description
Location
State CA
County San Bernardino
Area 690 - Upland
Rooms
Dining Room Breakfast Bar, Other
Interior
Heating Central Forced Air
Cooling Central AC
Fireplaces Type None
Laundry In Laundry Room, Laundry Area, Other
Exterior
Parking Features Carport , Covered Parking
Garage Spaces 1.0
Pool Community Facility
View Other
Building
Water District - Public
Others
Tax ID 1007582690000
Special Listing Condition Not Applicable

MORTGAGE CALCULATOR
"It's your money, and you're going to be making the payments on your new home (not me). Let's take the time to find the right fit, for you, at your pace! "



