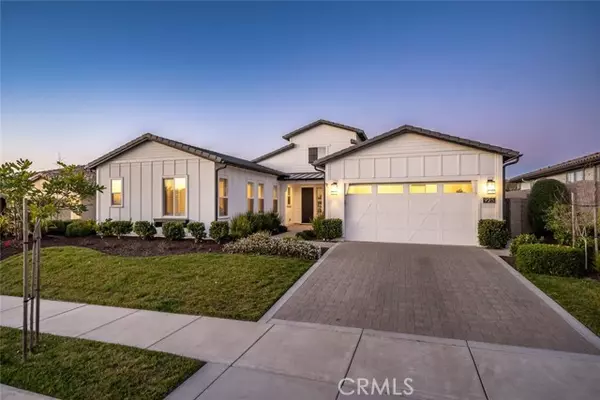925 Trail View PL Nipomo, CA 93444
UPDATED:
01/17/2025 02:06 PM
Key Details
Property Type Single Family Home
Sub Type Single Family Home
Listing Status Active
Purchase Type For Sale
Square Footage 2,981 sqft
Price per Sqft $665
MLS Listing ID CRPI25011486
Bedrooms 3
Full Baths 3
Half Baths 1
HOA Fees $556/mo
Originating Board California Regional MLS
Year Built 2021
Lot Size 9,110 Sqft
Property Sub-Type Single Family Home
Property Description
Location
State CA
County San Luis Obispo
Area Npmo - Nipomo
Rooms
Dining Room Formal Dining Room, In Kitchen
Kitchen Dishwasher, Microwave, Oven - Double, Pantry, Exhaust Fan, Refrigerator
Interior
Heating Central Forced Air
Cooling Central AC
Fireplaces Type Family Room, Fire Pit, Den
Laundry In Laundry Room, Other
Exterior
Parking Features Garage, Other
Garage Spaces 2.0
Pool Community Facility, Spa - Community Facility
View Panoramic, Vineyard
Building
Story One Story
Foundation Concrete Slab
Water Hot Water, Private
Others
Tax ID 091513008
Special Listing Condition Not Applicable
Virtual Tour https://www.925trailview.com/mls/170099721

MORTGAGE CALCULATOR
"It's your money, and you're going to be making the payments on your new home (not me). Let's take the time to find the right fit, for you, at your pace! "



