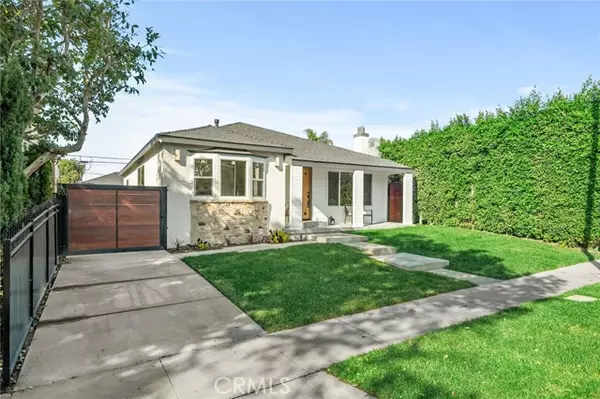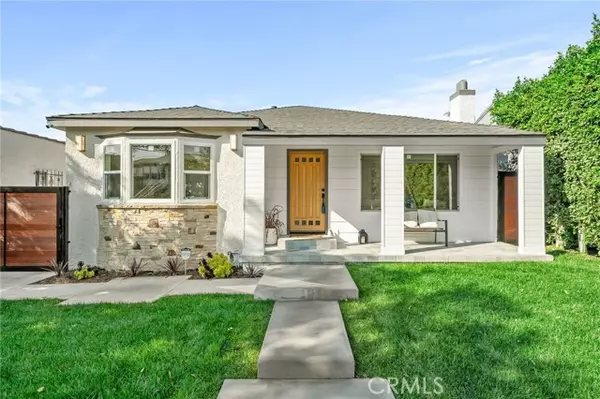1827 S Burnside AVE Los Angeles, CA 90019
UPDATED:
01/17/2025 02:06 PM
Key Details
Property Type Single Family Home
Sub Type Single Family Home
Listing Status Active
Purchase Type For Sale
Square Footage 1,623 sqft
Price per Sqft $893
MLS Listing ID CRCV25011262
Bedrooms 3
Full Baths 2
Originating Board California Regional MLS
Year Built 1938
Lot Size 5,114 Sqft
Property Description
Location
State CA
County Los Angeles
Area C16 - Mid Los Angeles
Zoning LARD1.5
Rooms
Dining Room Formal Dining Room, In Kitchen
Kitchen Dishwasher, Garbage Disposal, Microwave, Other, Pantry, Refrigerator
Interior
Heating Central Forced Air, Fireplace
Cooling Central AC
Flooring Laminate
Fireplaces Type Electric, Living Room
Laundry In Laundry Room, 30, Other
Exterior
Parking Features Garage, Gate / Door Opener, Other
Garage Spaces 2.0
Pool 31, None
Utilities Available Telephone - Not On Site
View None
Roof Type 2,Shingle
Building
Story One Story
Water Hot Water, Heater - Electric, District - Public
Others
Tax ID 5064006020
Special Listing Condition Not Applicable

MORTGAGE CALCULATOR
"It's your money, and you're going to be making the payments on your new home (not me). Let's take the time to find the right fit, for you, at your pace! "



