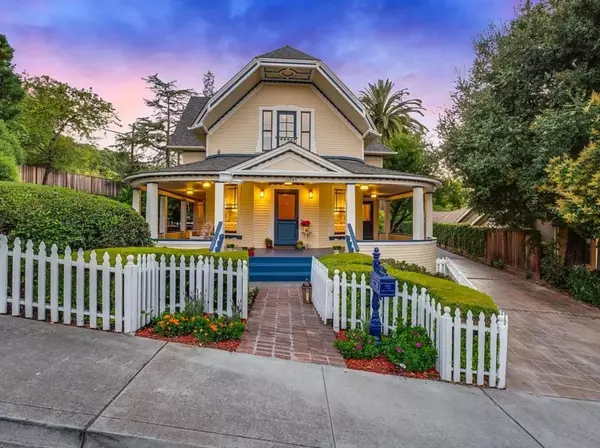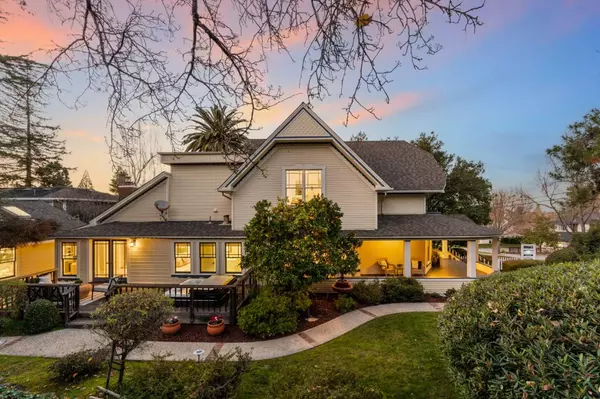15945 Camino Del Cerro Los Gatos, CA 95032
OPEN HOUSE
Sat Jan 18, 12:00pm - 4:30pm
Sun Jan 19, 1:00pm - 4:30pm
UPDATED:
01/18/2025 03:37 PM
Key Details
Property Type Single Family Home
Sub Type Single Family Home
Listing Status Active
Purchase Type For Sale
Square Footage 3,002 sqft
Price per Sqft $1,082
MLS Listing ID ML81989243
Style Farm House,Victorian
Bedrooms 4
Full Baths 3
Half Baths 1
Year Built 1890
Lot Size 9,583 Sqft
Property Description
Location
State CA
County Santa Clara
Area Los Gatos/Monte Sereno
Zoning R18
Rooms
Family Room Kitchen / Family Room Combo
Other Rooms Great Room, Attic, Storage, Formal Entry, Laundry Room
Dining Room Breakfast Bar, Formal Dining Room, Breakfast Nook, Dining Area
Kitchen Countertop - Granite, Dishwasher, Microwave, Pantry, Warming Drawer, Oven Range - Built-In, Gas
Interior
Heating Central Forced Air
Cooling Central AC
Flooring Marble, Stone, Tile, Carpet, Hardwood
Fireplaces Type Family Room, Insert, Primary Bedroom, Wood Burning
Laundry Inside
Exterior
Exterior Feature Fenced, Sprinklers - Lawn, Sprinklers - Auto, Low Maintenance, Deck
Parking Features On Street, Off-Street Parking
Fence Wood, Fenced Back, Fenced Front, Mixed Height / Type, Gate, Fenced
Pool Spa / Hot Tub
Utilities Available Public Utilities
View Mountains, City Lights
Roof Type Composition
Building
Story 2
Foundation Concrete Perimeter
Sewer Sewer - Public
Water Public
Level or Stories 2
Others
Tax ID 523-24-066
Miscellaneous Walk-in Closet ,Vaulted Ceiling ,High Ceiling ,Skylight
Security Features Security Alarm
Horse Property No
Special Listing Condition Not Applicable

MORTGAGE CALCULATOR
"It's your money, and you're going to be making the payments on your new home (not me). Let's take the time to find the right fit, for you, at your pace! "



