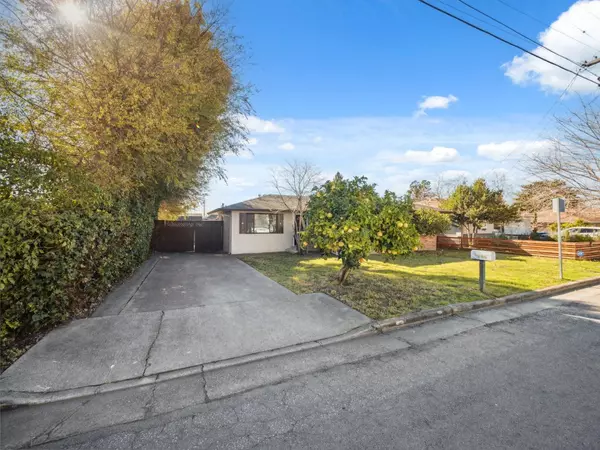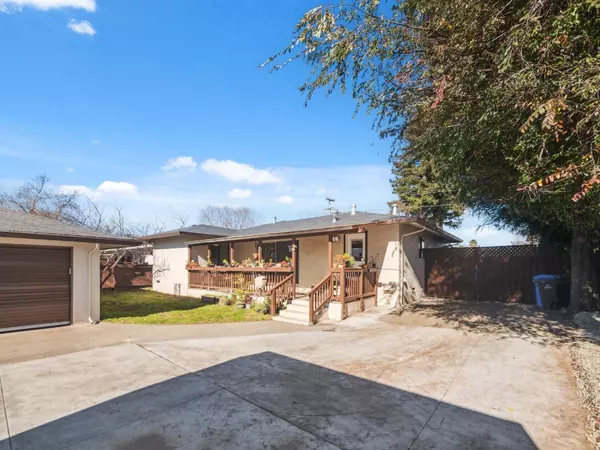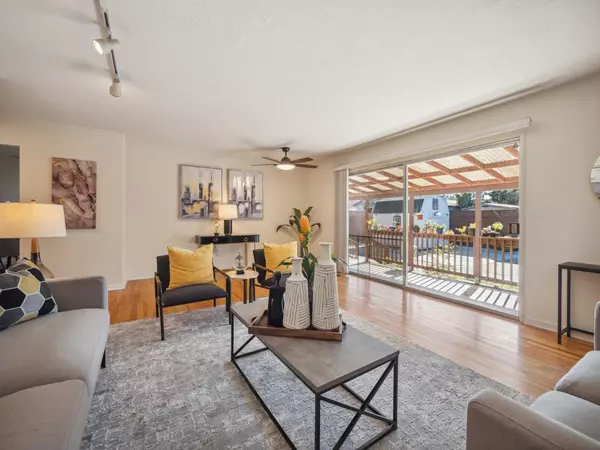104 Eastgate AVE Santa Cruz, CA 95062
OPEN HOUSE
Sat Jan 18, 1:00pm - 4:00pm
Sun Jan 19, 1:00pm - 4:00pm
UPDATED:
01/17/2025 03:48 AM
Key Details
Property Type Single Family Home
Sub Type Single Family Home
Listing Status Active
Purchase Type For Sale
Square Footage 1,355 sqft
Price per Sqft $977
MLS Listing ID ML81990557
Bedrooms 3
Full Baths 2
Originating Board MLSListings, Inc.
Year Built 1959
Lot Size 6,403 Sqft
Property Description
Location
State CA
County Santa Cruz
Area East Santa Cruz
Zoning Residential
Rooms
Family Room Separate Family Room
Dining Room Dining Area, Eat in Kitchen
Kitchen Cooktop - Gas, Countertop - Tile, Dishwasher, Exhaust Fan, Freezer, Microwave, Oven - Built-In, Refrigerator
Interior
Heating Wall Furnace
Cooling Ceiling Fan
Flooring Hardwood, Laminate
Laundry Electricity Hookup (220V), In Garage, Washer / Dryer
Exterior
Parking Features Detached Garage, Off-Street Parking, On Street, Room for Oversized Vehicle
Garage Spaces 2.0
Fence Fenced, Gate, Wood
Utilities Available Public Utilities
Roof Type Composition,Shingle
Building
Lot Description Grade - Level
Foundation Crawl Space
Sewer Sewer - Public
Water Public
Others
Tax ID 009-381-38-000
Special Listing Condition Not Applicable

MORTGAGE CALCULATOR
"It's your money, and you're going to be making the payments on your new home (not me). Let's take the time to find the right fit, for you, at your pace! "



