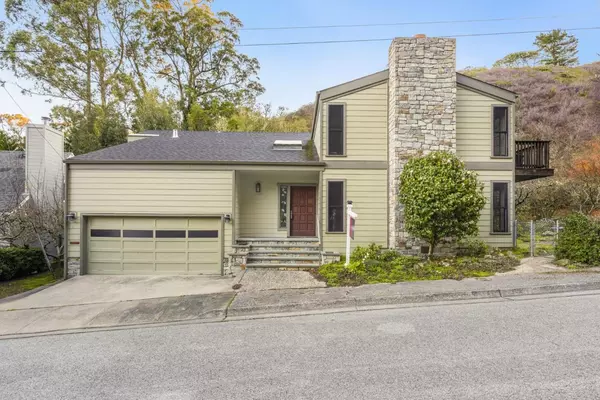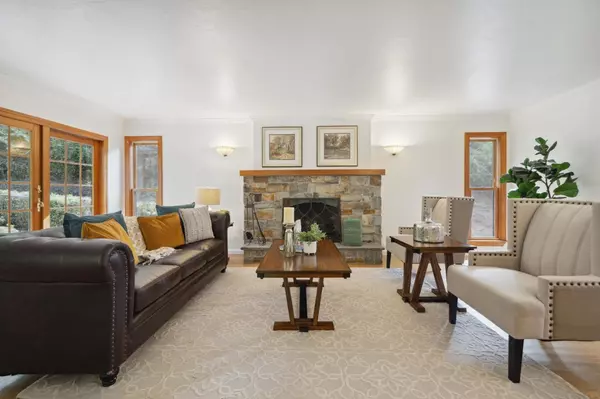1241 Springwood WAY Pacifica, CA 94044
OPEN HOUSE
Sat Mar 01, 1:00pm - 3:00pm
Sun Mar 02, 1:00pm - 3:00pm
UPDATED:
02/23/2025 07:20 AM
Key Details
Property Type Single Family Home
Sub Type Single Family Home
Listing Status Active
Purchase Type For Sale
Square Footage 3,000 sqft
Price per Sqft $599
MLS Listing ID ML81990700
Bedrooms 4
Full Baths 3
Originating Board MLSListings, Inc.
Year Built 1976
Lot Size 0.324 Acres
Property Sub-Type Single Family Home
Property Description
Location
State CA
County San Mateo
Area Linda Mar
Zoning R10000
Rooms
Family Room No Family Room
Dining Room Dining Area
Interior
Heating Central Forced Air
Cooling None
Fireplaces Type Gas Burning
Exterior
Parking Features Attached Garage
Garage Spaces 2.0
Utilities Available Public Utilities
View River / Stream, Valley
Roof Type Composition,Shingle
Building
Foundation Concrete Perimeter and Slab, Raised
Sewer Sewer - Public
Water Public
Others
Tax ID 023-521-140
Special Listing Condition Not Applicable

MORTGAGE CALCULATOR
"It's your money, and you're going to be making the payments on your new home (not me). Let's take the time to find the right fit, for you, at your pace! "



