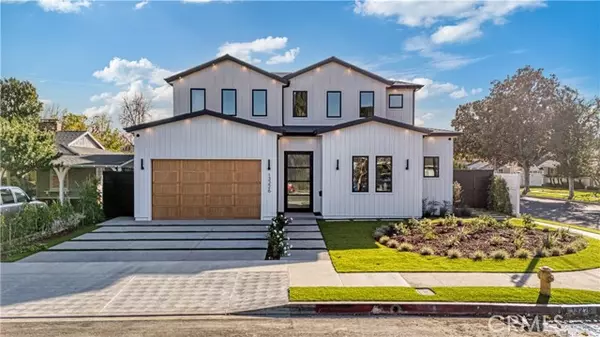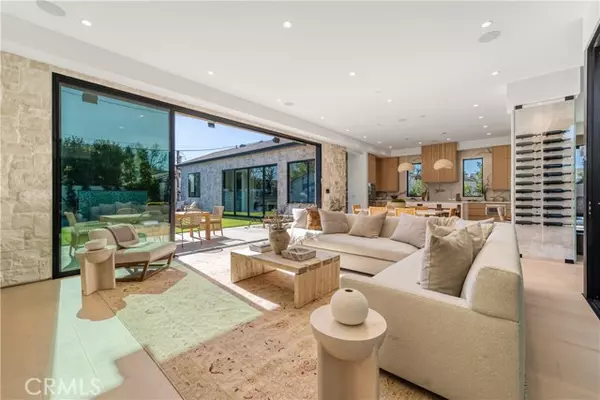13226 Morrison ST Sherman Oaks, CA 91423
UPDATED:
02/27/2025 07:25 PM
Key Details
Property Type Single Family Home
Sub Type Single Family Home
Listing Status Active
Purchase Type For Sale
Square Footage 4,728 sqft
Price per Sqft $861
MLS Listing ID CRSR25011579
Style Contemporary
Bedrooms 6
Full Baths 5
Half Baths 1
Originating Board California Regional MLS
Year Built 2025
Lot Size 8,064 Sqft
Property Sub-Type Single Family Home
Property Description
Location
State CA
County Los Angeles
Area So - Sherman Oaks
Zoning LAR1
Rooms
Dining Room Breakfast Bar, Formal Dining Room, Breakfast Nook
Kitchen Dishwasher, Freezer, Hood Over Range, Microwave, Other, Oven - Double, Pantry, Refrigerator
Interior
Heating Central Forced Air
Cooling Central AC
Fireplaces Type Living Room, Primary Bedroom
Laundry In Laundry Room, Other, Upper Floor
Exterior
Parking Features Garage, Other
Garage Spaces 2.0
Pool Pool - Heated, Pool - In Ground, 21, Pool - Yes, Spa - Private
View Local/Neighborhood, Forest / Woods
Building
Water District - Public
Architectural Style Contemporary
Others
Tax ID 2358010028
Special Listing Condition Not Applicable
Virtual Tour https://vimeo.com/1049085545

MORTGAGE CALCULATOR
"It's your money, and you're going to be making the payments on your new home (not me). Let's take the time to find the right fit, for you, at your pace! "



