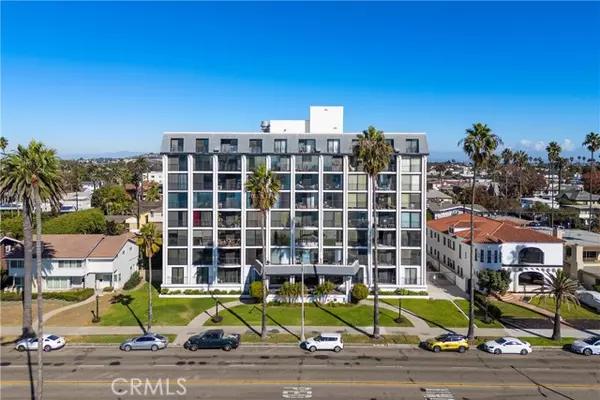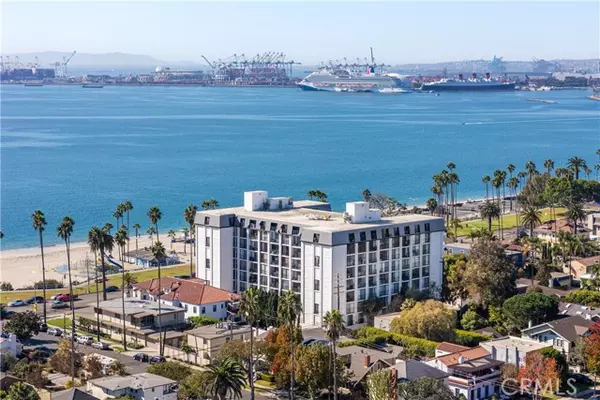2601 E Ocean BLD 208 Long Beach, CA 90803
UPDATED:
01/18/2025 01:53 AM
Key Details
Property Type Condo
Sub Type Condominium
Listing Status Active
Purchase Type For Sale
Square Footage 672 sqft
Price per Sqft $818
MLS Listing ID CRPW25011717
Style Contemporary
Bedrooms 1
Full Baths 1
HOA Fees $468/mo
Originating Board California Regional MLS
Year Built 1973
Lot Size 0.759 Acres
Property Description
Location
State CA
County Los Angeles
Area 2 - Belmont Heights, Alamitos Heights
Zoning LBR2L
Rooms
Dining Room Breakfast Bar, Other
Kitchen Oven Range - Electric
Interior
Heating Radiant
Cooling Window / Wall Unit
Flooring Laminate
Fireplaces Type None
Laundry Community Facility
Exterior
Parking Features Private / Exclusive, Underground Parking
Garage Spaces 1.0
Pool Community Facility, Spa - Community Facility
View Hills, Local/Neighborhood, Ocean
Building
Water District - Public
Architectural Style Contemporary
Others
Tax ID 7264023126
Special Listing Condition Not Applicable

MORTGAGE CALCULATOR
"It's your money, and you're going to be making the payments on your new home (not me). Let's take the time to find the right fit, for you, at your pace! "



