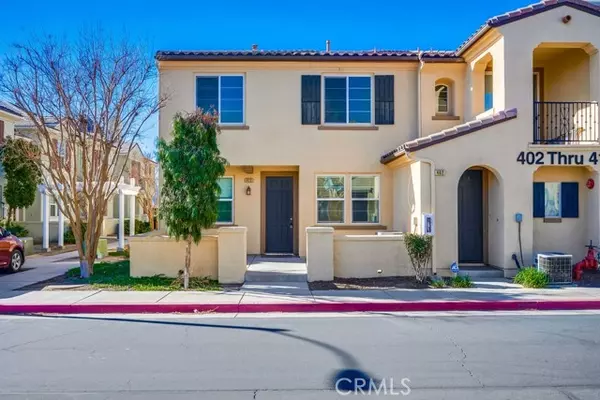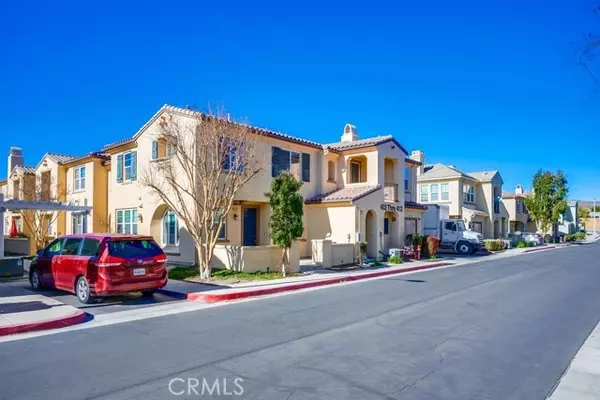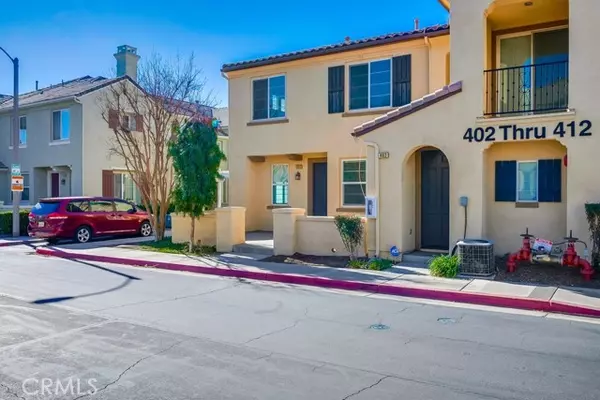1800 E Lakeshore DR 412 Lake Elsinore, CA 92530
UPDATED:
01/17/2025 05:50 AM
Key Details
Property Type Townhouse
Sub Type Townhouse
Listing Status Active
Purchase Type For Sale
Square Footage 1,527 sqft
Price per Sqft $278
MLS Listing ID CRSB25012059
Bedrooms 3
Full Baths 2
Half Baths 1
HOA Fees $302/mo
Originating Board California Regional MLS
Year Built 2005
Lot Size 1,025 Sqft
Property Description
Location
State CA
County Riverside
Area Srcar - Southwest Riverside County
Interior
Heating Central Forced Air
Cooling Central AC
Fireplaces Type Living Room
Laundry 30, 38, Upper Floor
Exterior
Parking Features Garage
Garage Spaces 2.0
Pool Community Facility
View City Lights
Building
Water District - Public
Others
Tax ID 373225030
Special Listing Condition Not Applicable

MORTGAGE CALCULATOR
"It's your money, and you're going to be making the payments on your new home (not me). Let's take the time to find the right fit, for you, at your pace! "



