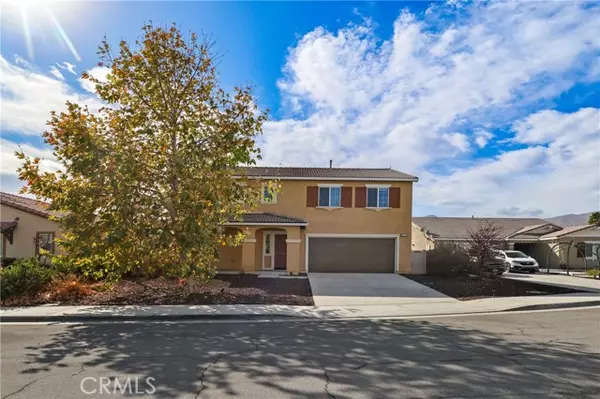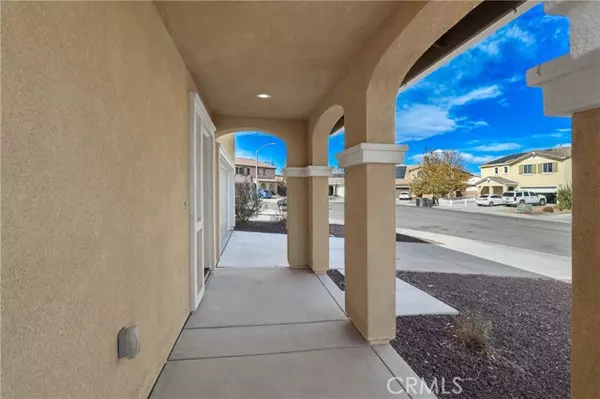15119 Audrey DR Lake Elsinore, CA 92530
UPDATED:
01/17/2025 12:58 PM
Key Details
Property Type Single Family Home
Sub Type Single Family Home
Listing Status Active
Purchase Type For Sale
Square Footage 2,508 sqft
Price per Sqft $259
MLS Listing ID CRSW25009432
Bedrooms 4
Full Baths 3
Originating Board California Regional MLS
Year Built 2018
Lot Size 8,712 Sqft
Property Description
Location
State CA
County Riverside
Area Srcar - Southwest Riverside County
Rooms
Dining Room Formal Dining Room
Kitchen Garbage Disposal, Other, Oven Range - Gas, Oven - Gas
Interior
Heating Central Forced Air
Cooling Central AC
Fireplaces Type None
Laundry Gas Hookup, In Laundry Room, 30, Other, Upper Floor
Exterior
Garage Spaces 2.0
Pool None
View Hills, Local/Neighborhood, City Lights
Building
Lot Description Corners Marked
Water District - Public
Others
Tax ID 379501007
Special Listing Condition Not Applicable

MORTGAGE CALCULATOR
"It's your money, and you're going to be making the payments on your new home (not me). Let's take the time to find the right fit, for you, at your pace! "



