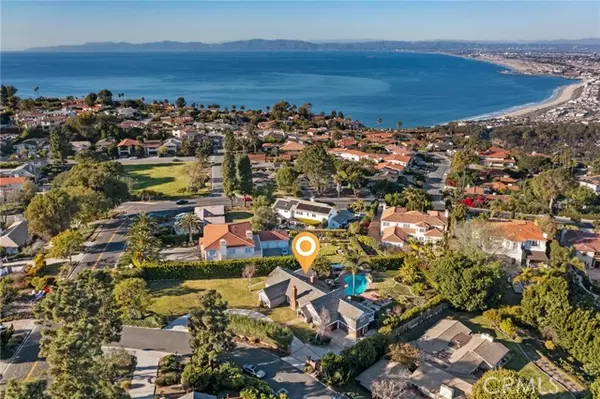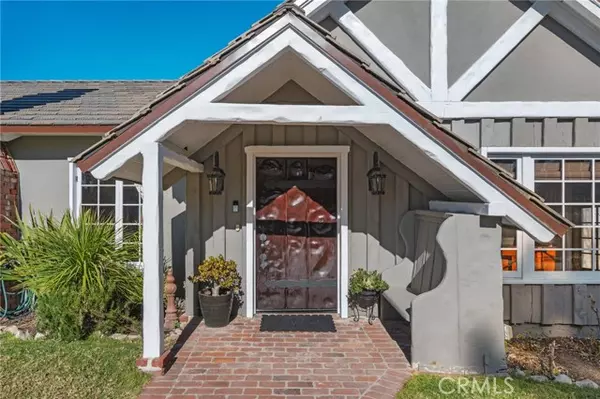2501 Novato PL Palos Verdes Estates, CA 90274
UPDATED:
02/23/2025 07:06 AM
Key Details
Property Type Single Family Home
Sub Type Single Family Home
Listing Status Active
Purchase Type For Sale
Square Footage 3,305 sqft
Price per Sqft $1,195
MLS Listing ID CRPV25012111
Style Tudor
Bedrooms 5
Full Baths 4
Half Baths 1
Originating Board California Regional MLS
Year Built 1955
Lot Size 0.585 Acres
Property Sub-Type Single Family Home
Property Description
Location
State CA
County Los Angeles
Area 162 - Monte Malaga
Zoning PVR1*
Rooms
Family Room Separate Family Room, Other
Dining Room Breakfast Bar, Formal Dining Room, Other, Dining "L"
Kitchen Dishwasher, Microwave, Other, Oven - Self Cleaning, Pantry, Exhaust Fan, Oven Range - Gas, Oven Range - Built-In, Refrigerator, Built-in BBQ Grill, Oven - Gas
Interior
Heating Forced Air, 13, Central Forced Air
Cooling Central AC, Other, Central Forced Air - Electric, 9
Flooring Brick
Fireplaces Type Dining Room, Gas Starter, Living Room, Primary Bedroom, Other, Other Location
Laundry In Garage
Exterior
Parking Features Workshop in Garage, Garage, Gate / Door Opener, Other, Parking Area
Garage Spaces 2.0
Pool 12, Heated - Gas, Pool - Heated, Pool - In Ground, Other, Pool - Yes, Pool - Fenced
View City Lights
Roof Type Other,Tile,Concrete
Building
Lot Description Corners Marked, Grade - Gently Sloped, Grade - Level
Foundation Concrete Block, Concrete Perimeter, Concrete Slab
Water Other, Hot Water, Heater - Gas, District - Public, Water Softener
Architectural Style Tudor
Others
Tax ID 7545014004
Special Listing Condition Not Applicable

MORTGAGE CALCULATOR
"It's your money, and you're going to be making the payments on your new home (not me). Let's take the time to find the right fit, for you, at your pace! "



