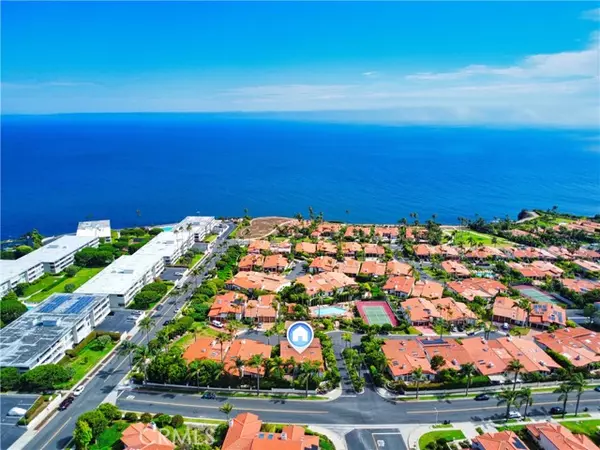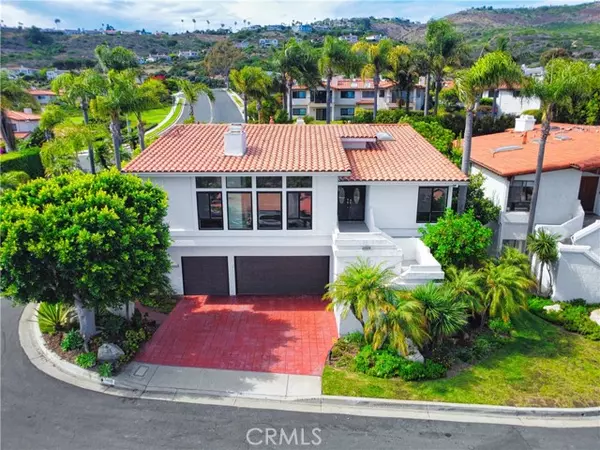6405 Vista Pacifica Rancho Palos Verdes, CA 90275
UPDATED:
01/17/2025 03:46 PM
Key Details
Property Type Single Family Home
Sub Type Single Family Home
Listing Status Active
Purchase Type For Sale
Square Footage 3,556 sqft
Price per Sqft $660
MLS Listing ID CRSB25012121
Style Contemporary,Custom,Spanish
Bedrooms 4
Full Baths 4
HOA Fees $445/mo
Originating Board California Regional MLS
Year Built 1984
Lot Size 5,477 Sqft
Property Description
Location
State CA
County Los Angeles
Area 169 - Pv Dr South
Zoning RPRS1*
Rooms
Family Room Separate Family Room, Other
Dining Room Formal Dining Room, Other, Breakfast Nook
Kitchen Ice Maker, Microwave, Other, Oven - Double, Oven Range - Gas, Oven Range - Built-In, Refrigerator, Built-in BBQ Grill, Oven - Gas
Interior
Heating Central Forced Air
Cooling Central AC, Other, Central Forced Air - Gas
Flooring Laminate
Fireplaces Type Family Room, Gas Burning, Gas Starter, Living Room, Primary Bedroom, Wood Burning
Laundry In Laundry Room, 38, Washer, Upper Floor, Dryer
Exterior
Parking Features Attached Garage, Garage, Other
Garage Spaces 3.0
Fence 18
Pool Other, Community Facility
Utilities Available Electricity - On Site, Telephone - Not On Site, Underground - On Site
View Ocean, Other
Roof Type Tile
Building
Lot Description Grade - Steep, Corners Marked
Foundation Raised
Water Heater - Gas, District - Public, Water Softener
Architectural Style Contemporary, Custom, Spanish
Others
Tax ID 7573017033
Special Listing Condition Not Applicable

MORTGAGE CALCULATOR
"It's your money, and you're going to be making the payments on your new home (not me). Let's take the time to find the right fit, for you, at your pace! "



