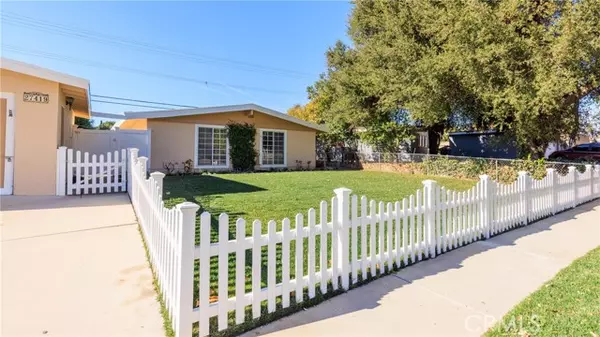27419 Santa Clarita RD Saugus, CA 91350
UPDATED:
01/17/2025 05:16 PM
Key Details
Property Type Single Family Home
Sub Type Single Family Home
Listing Status Active
Purchase Type For Sale
Square Footage 1,230 sqft
Price per Sqft $592
MLS Listing ID CRSR25008438
Bedrooms 3
Full Baths 2
Originating Board California Regional MLS
Year Built 1957
Lot Size 6,912 Sqft
Property Description
Location
State CA
County Los Angeles
Area Bouq - Bouquet Canyon
Zoning SCUR2
Rooms
Dining Room In Kitchen
Kitchen Other, Refrigerator
Interior
Heating Central Forced Air
Cooling Central AC
Fireplaces Type Living Room
Laundry Other
Exterior
Parking Features Garage, Other
Garage Spaces 2.0
Fence 2
Pool 31, Pool - Yes
View None
Building
Story One Story
Water District - Public
Others
Tax ID 2807011026
Special Listing Condition Not Applicable

MORTGAGE CALCULATOR
"It's your money, and you're going to be making the payments on your new home (not me). Let's take the time to find the right fit, for you, at your pace! "



