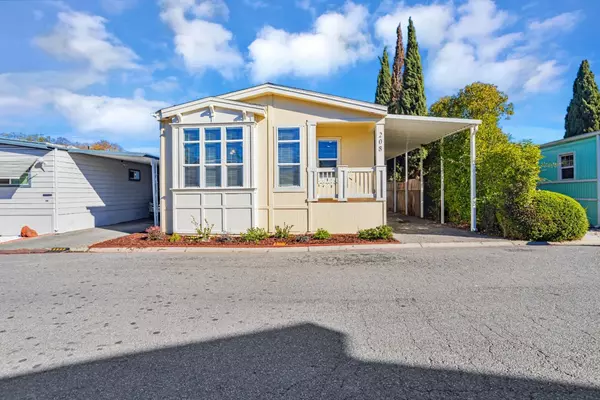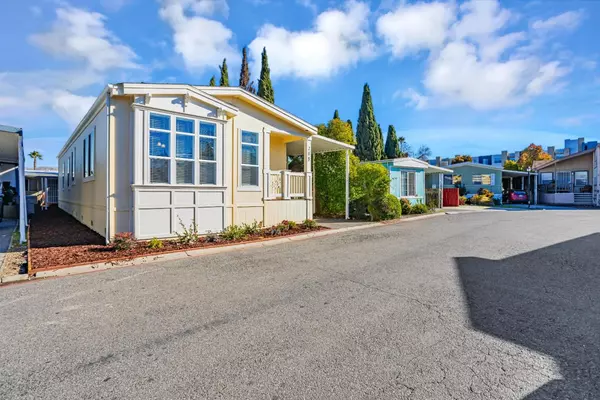208 El Bosque DR 208 San Jose, CA 95134
OPEN HOUSE
Sat Jan 18, 1:00pm - 4:00pm
UPDATED:
01/17/2025 06:00 PM
Key Details
Property Type Mobile Home
Sub Type Double Wide Mobile Home
Listing Status Active
Purchase Type For Sale
Square Footage 1,464 sqft
Price per Sqft $293
MLS Listing ID ML81990802
Bedrooms 2
Full Baths 3
Year Built 2020
Property Description
Location
State CA
County Santa Clara
Area Alviso (Santa Clara County)
Building/Complex Name Silicon Valley Village
Rooms
Family Room Kitchen / Family Room Combo
Other Rooms Laundry Room, Storage
Dining Room Dining Area in Living Room
Kitchen Countertop - Granite, Dishwasher, Exhaust Fan, Garbage Disposal, Island, Microwave, Oven Range - Gas, Pantry, Refrigerator
Interior
Heating Central Forced Air
Cooling Ceiling Fan
Flooring Laminate, Vinyl / Linoleum
Fireplaces Type None
Laundry Washer / Dryer
Exterior
Parking Features Tandem Parking
Community Features BBQ Area, Billiard Room, Car Wash Area, Club House, Community Pool, Recreation Room, RV / Boat Storage, Tennis Court / Facility, Trash Chute
Utilities Available Individual Electric Meters, Individual Gas Meters, Public Utilities
Roof Type Shingle
Building
Sewer Sewer - Public
Water Public
Others
Restrictions Board / Park Approval,Family Park
Space Rent $1,515
Special Listing Condition Not Applicable

MORTGAGE CALCULATOR
"It's your money, and you're going to be making the payments on your new home (not me). Let's take the time to find the right fit, for you, at your pace! "



