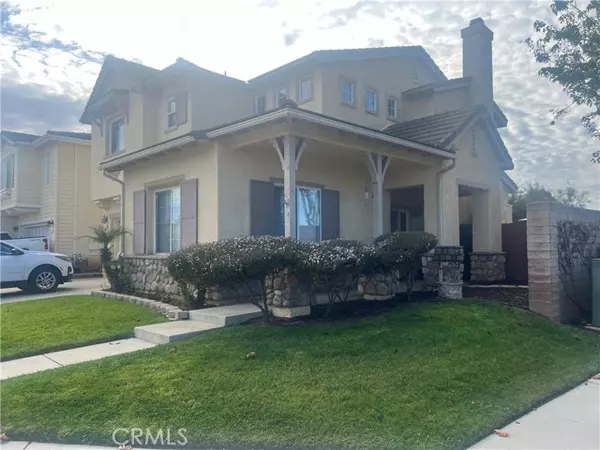2729 Stephen PL Santa Maria, CA 93455
UPDATED:
01/25/2025 12:02 AM
Key Details
Property Type Single Family Home
Sub Type Single Family Home
Listing Status Active
Purchase Type For Sale
Square Footage 1,868 sqft
Price per Sqft $361
MLS Listing ID CRPI25010807
Style Traditional
Bedrooms 3
Full Baths 2
Half Baths 1
HOA Fees $193/mo
Originating Board California Regional MLS
Year Built 2005
Lot Size 5,227 Sqft
Property Sub-Type Single Family Home
Property Description
Location
State CA
County Santa Barbara
Area Orea - Sm/Orcutt East
Rooms
Dining Room Formal Dining Room
Kitchen Dishwasher, Hood Over Range, Microwave, Oven Range - Gas, Refrigerator, Oven - Gas
Interior
Heating Forced Air
Cooling None
Fireplaces Type Living Room
Laundry Upper Floor
Exterior
Parking Features Garage, Other
Garage Spaces 2.0
Pool 31, None
Utilities Available Electricity - On Site, Telephone - Not On Site
View None
Building
Foundation Concrete Slab
Water District - Public
Architectural Style Traditional
Others
Tax ID 128171001
Special Listing Condition Not Applicable

MORTGAGE CALCULATOR
"It's your money, and you're going to be making the payments on your new home (not me). Let's take the time to find the right fit, for you, at your pace! "



