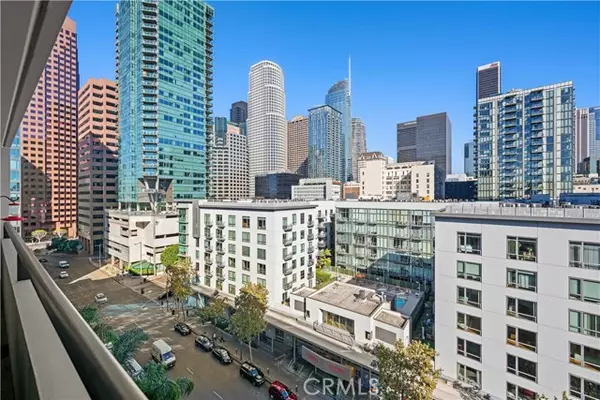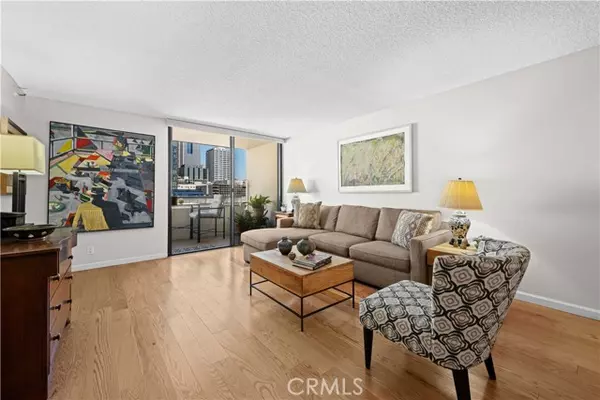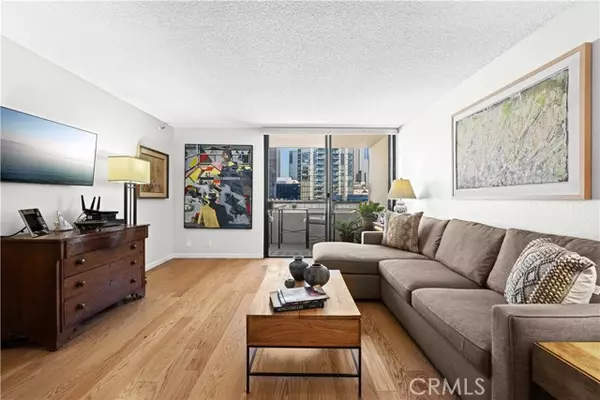600 W 9th ST 1111 Los Angeles, CA 90015
UPDATED:
01/17/2025 07:00 PM
Key Details
Property Type Condo
Sub Type Condominium
Listing Status Active
Purchase Type For Sale
Square Footage 1,193 sqft
Price per Sqft $544
MLS Listing ID CRBB25010997
Bedrooms 2
Full Baths 2
Originating Board California Regional MLS
Year Built 1983
Lot Size 1.915 Acres
Property Description
Location
State CA
County Los Angeles
Area C42 - Downtown L.A.
Zoning LAR5
Rooms
Kitchen Dishwasher, Garbage Disposal, Microwave
Interior
Heating Central Forced Air
Cooling Central AC
Fireplaces Type None
Laundry Other
Exterior
Parking Features Storage - RV, Assigned Spaces, Garage, Side By Side
Garage Spaces 2.0
Pool Pool - Gunite, Community Facility, Spa - Community Facility
View City Lights
Building
Story One Story
Water District - Public
Others
Tax ID 5138001213
Special Listing Condition Not Applicable

MORTGAGE CALCULATOR
"It's your money, and you're going to be making the payments on your new home (not me). Let's take the time to find the right fit, for you, at your pace! "



